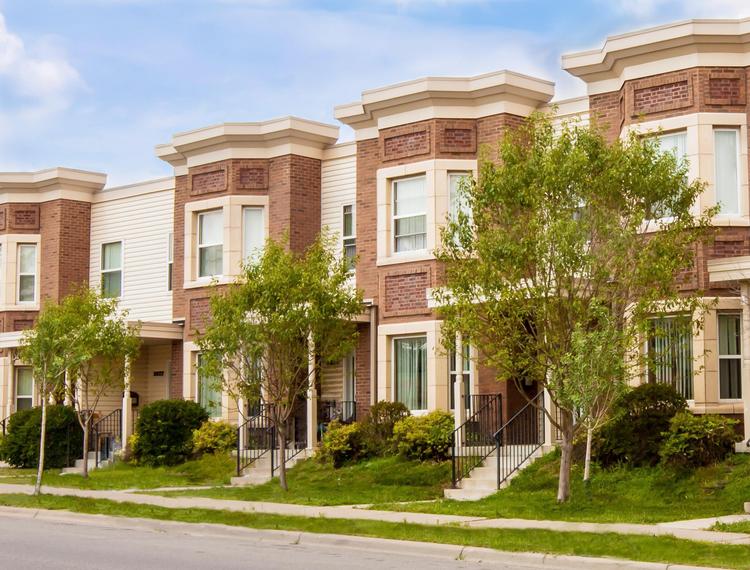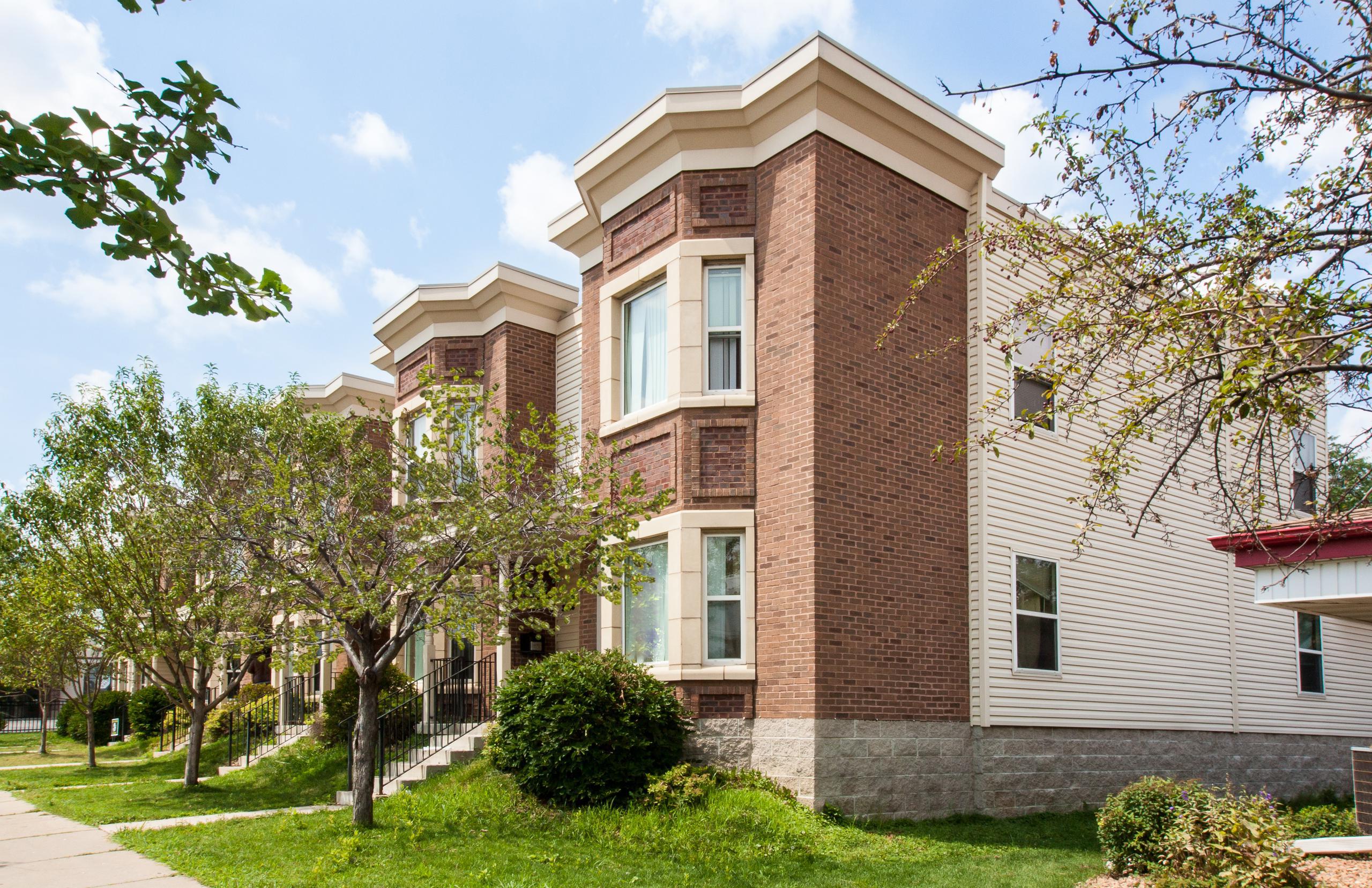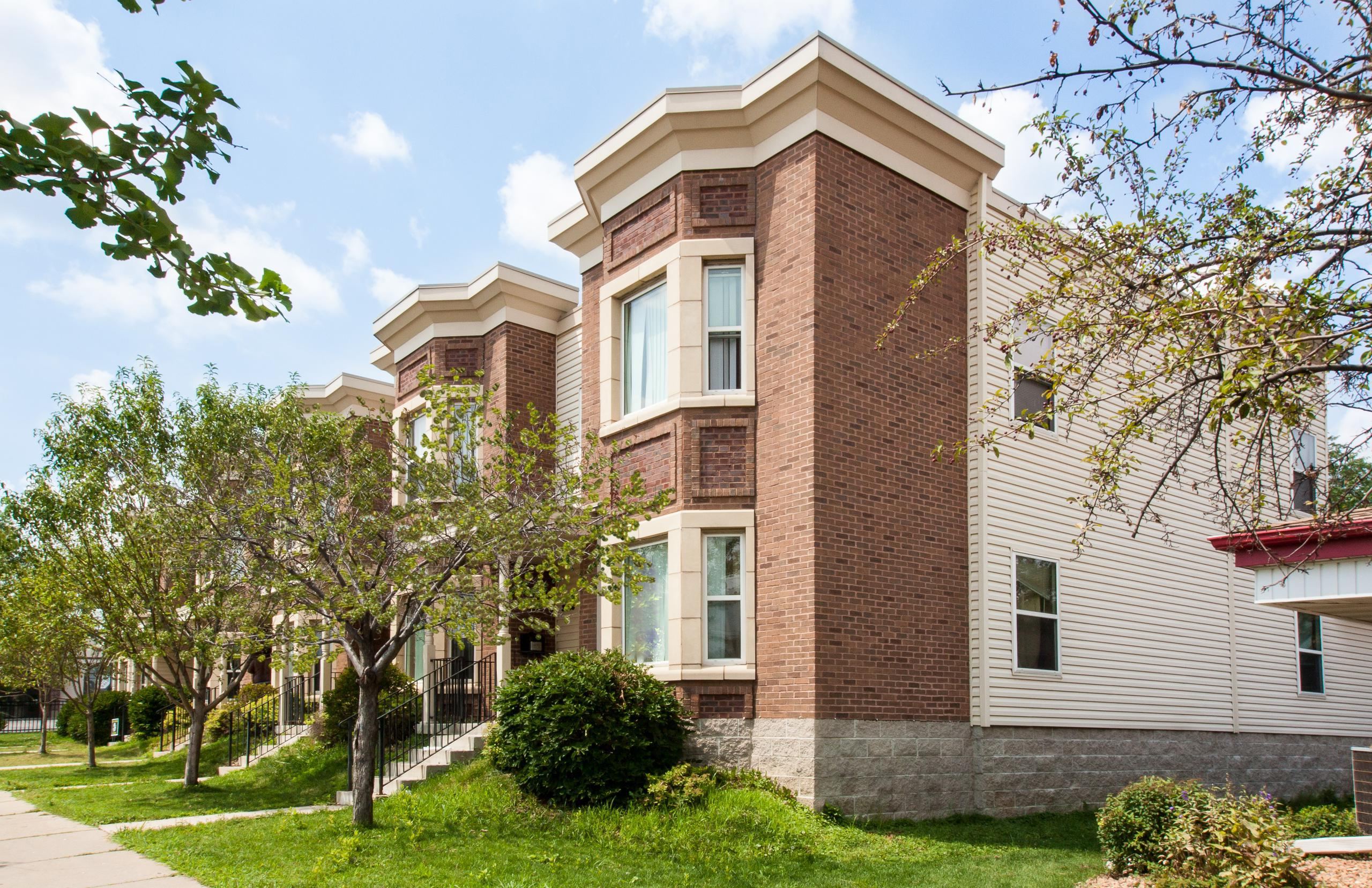
Linden Hills Townhomes
Affordable Living in the Hills
Linden Hills Townhomes is a multi-family, public housing property that is located in the upscale Linden Hills neighborhood of Minneapolis. The project consists of five units in single rowhouse style building, which include a total of three 3-bedroom units and two 4-bedroom units with one designed to be accessible to those with physical disabilities.
The design was developed on a site contributed to the city by the Metropolitan Transit Commission, involving extensive negotiations with several agencies and the neighborhood association in order to reflect the residential character of the nearby neighborhood along its mixed-use edge.
The exterior façade consists of brick, stone accents, and vinyl siding. Site amenities include a garage structure that provides one parking stall per unit and a children’s play area.
Location:
Minneapolis, MinnesotaBudget:
$1.1 millionProject Type:
- Housing
- New Construction
Services:
- Programming
- Schematic Design
- Design Development
- Construction Documents
- Construction Administration
Client:
- Minneapolis Public Housing Authority
General Contractor:
- Weber Inc.
Number of housing Units:
- 5




