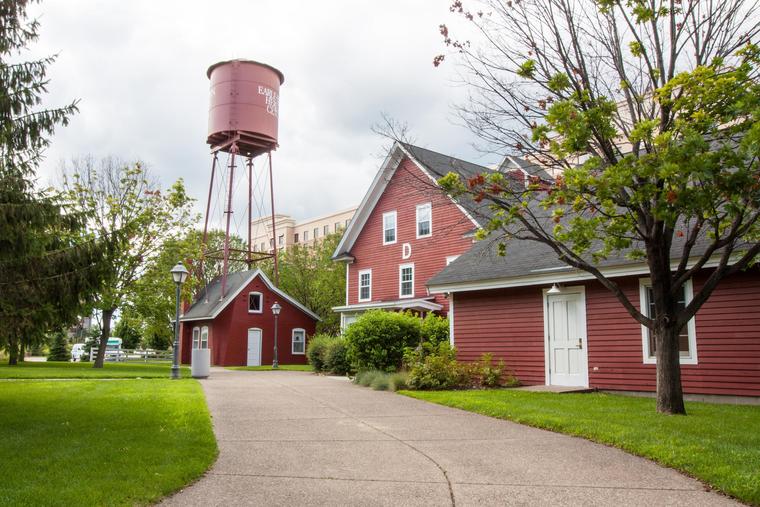
-
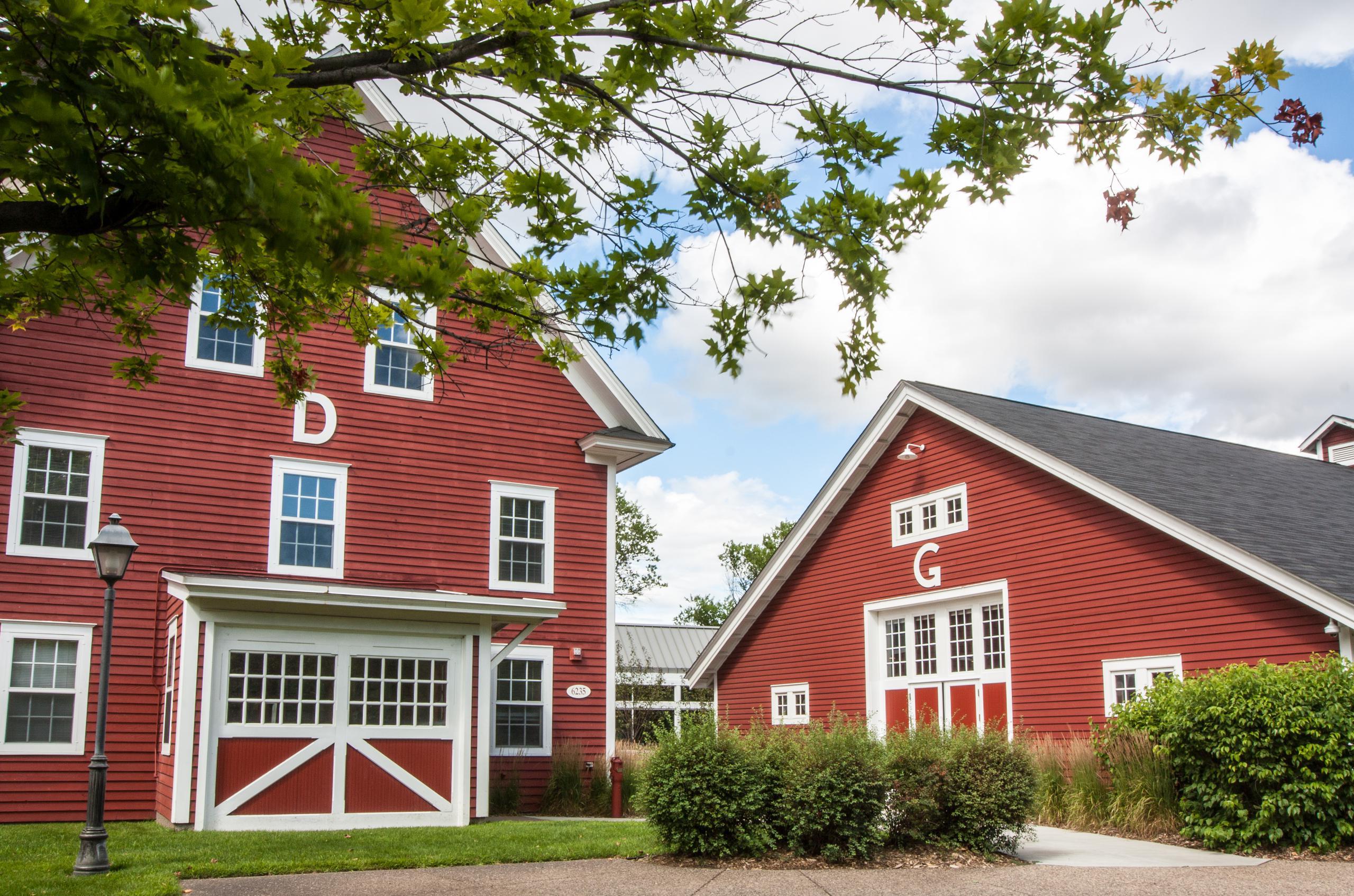
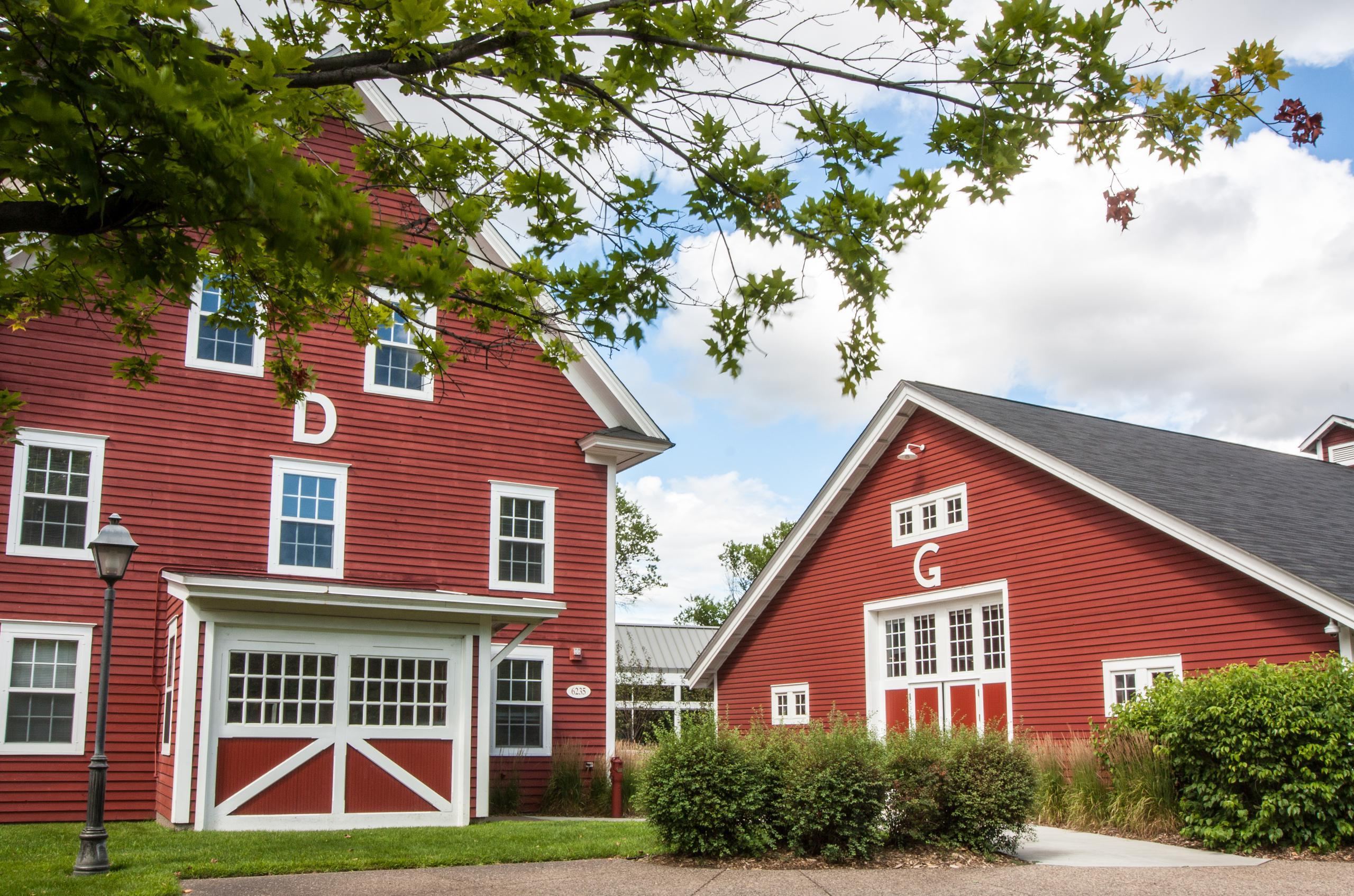
Earle Brown Heritage Center, Building Exterior -
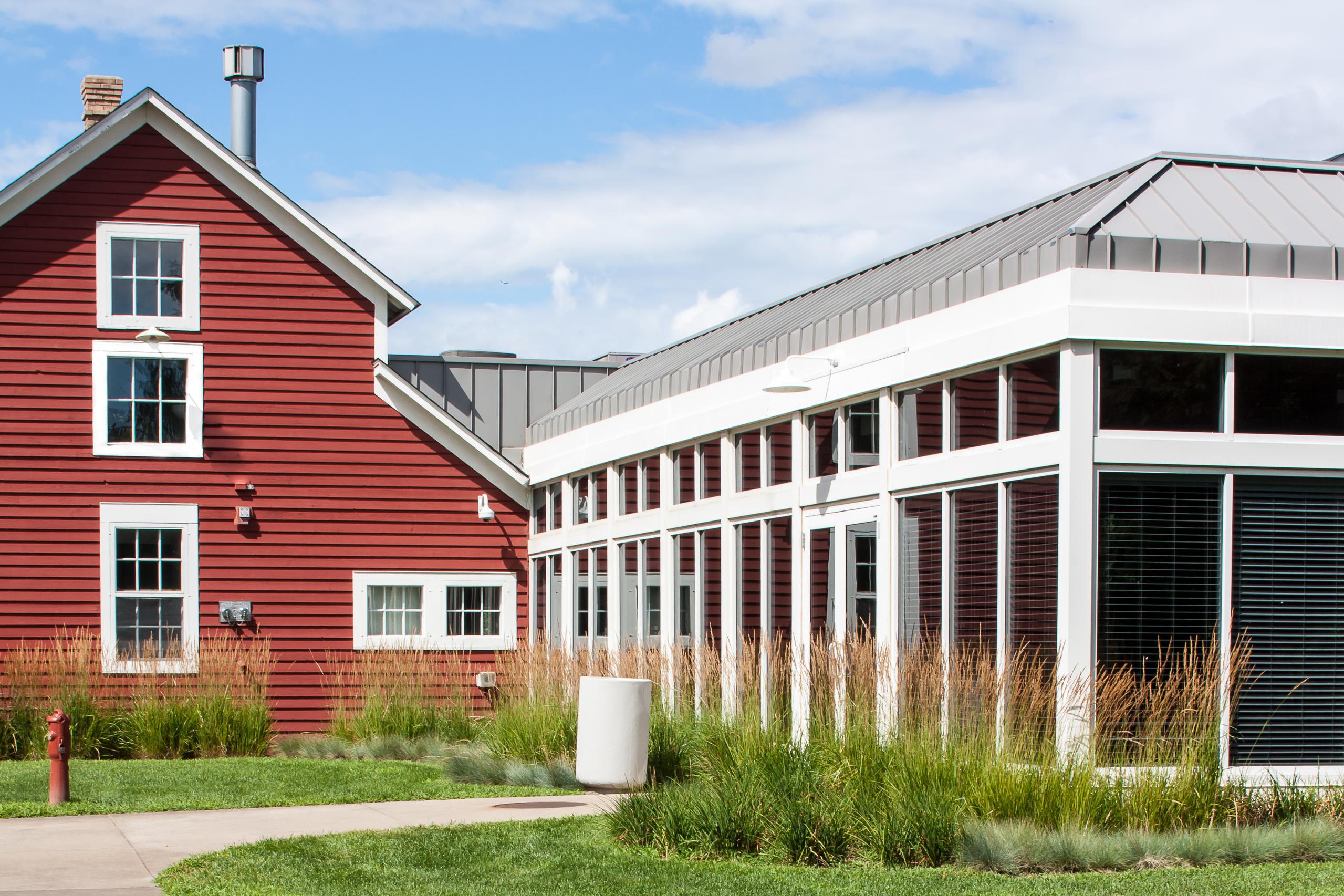
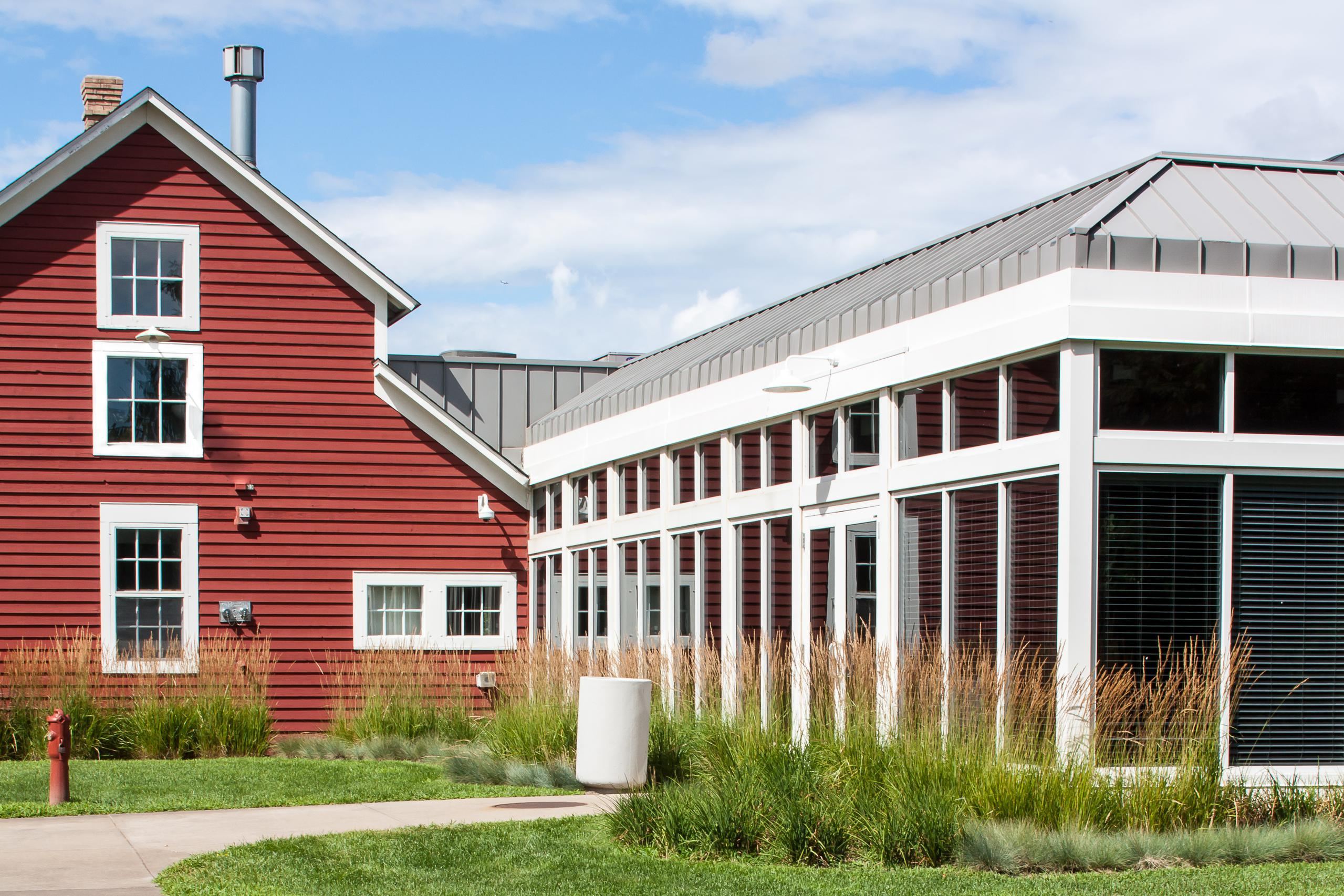
Earle Brown Heritage Center, Building Exterior -
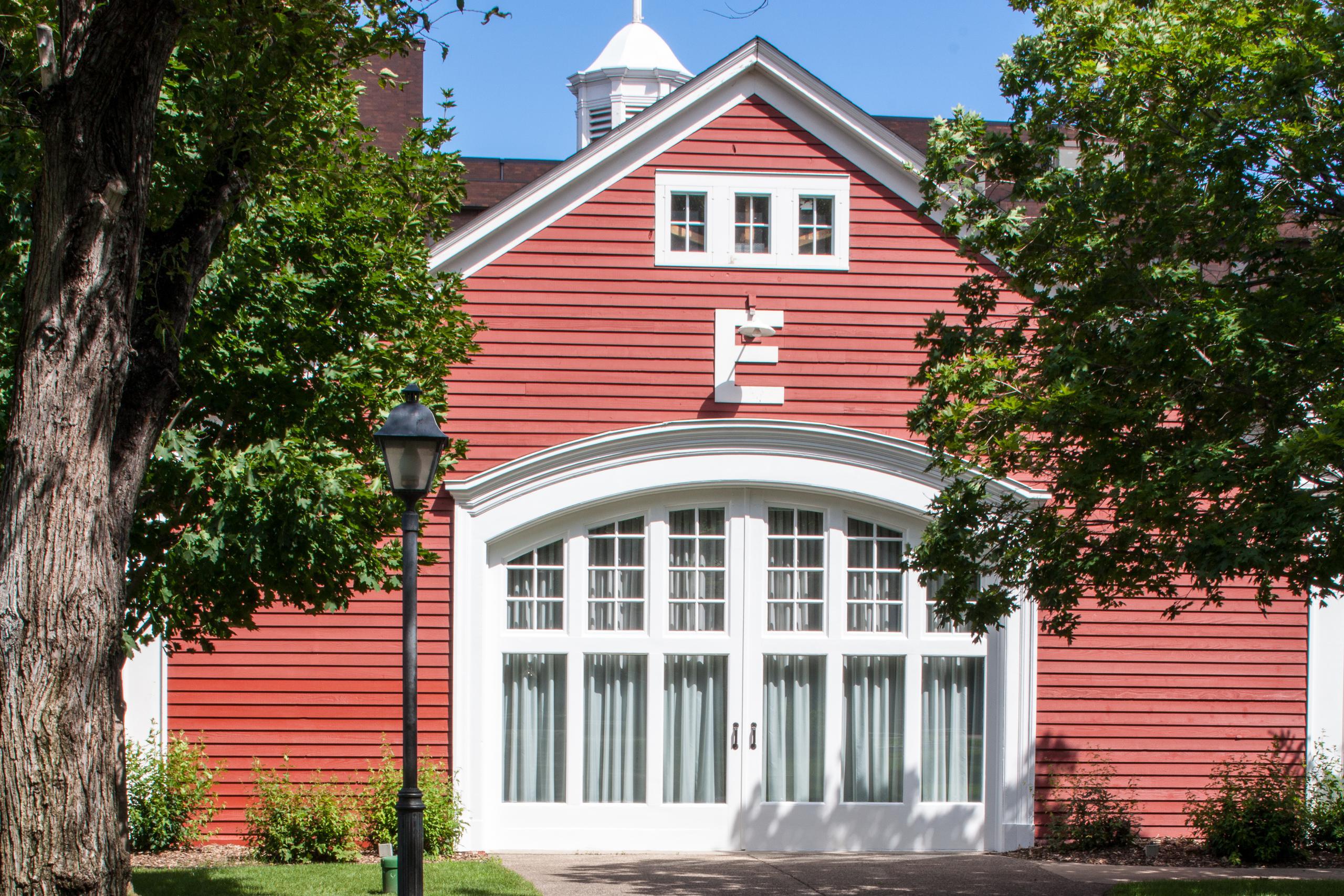
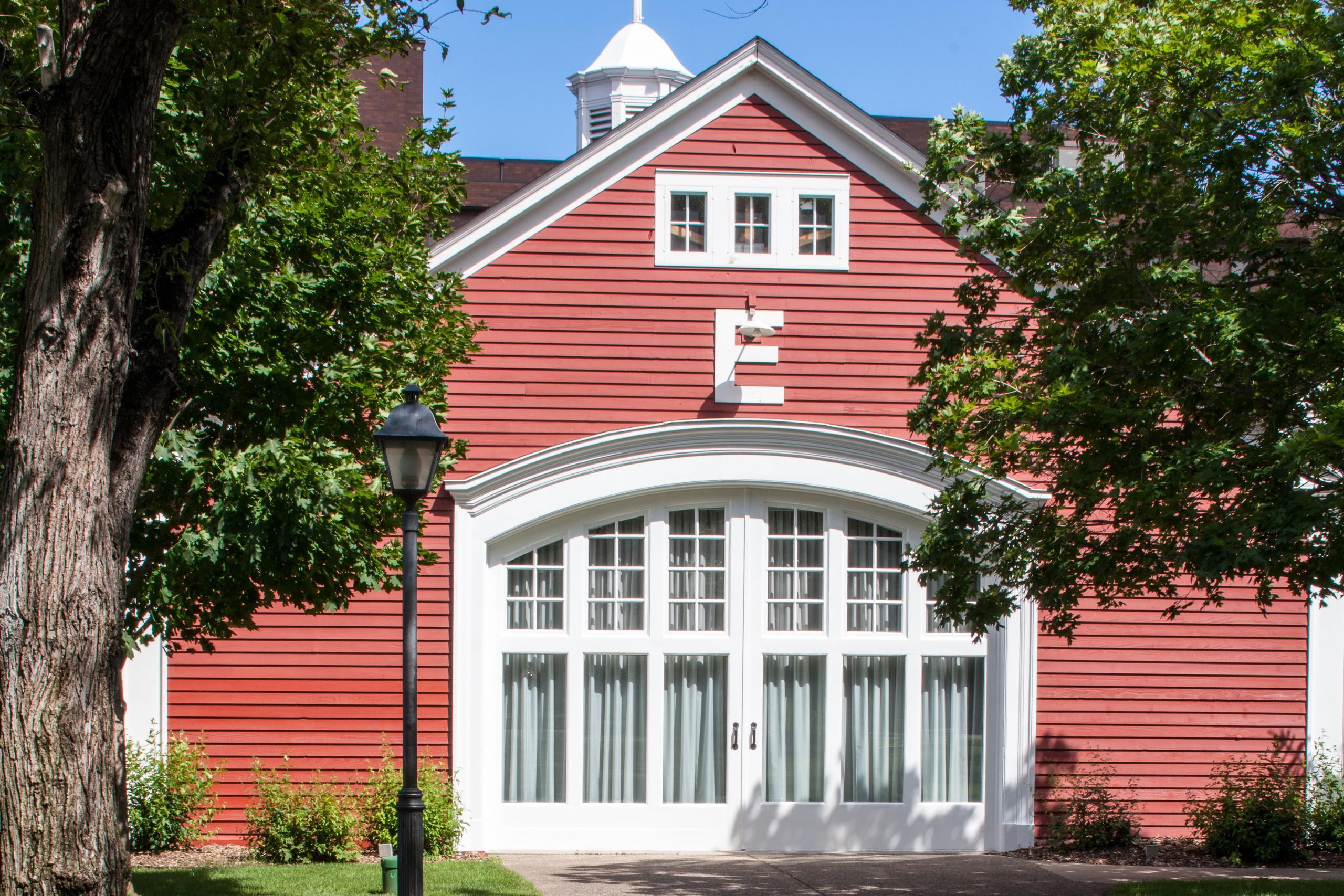
Earle Brown Heritage Center, Building Exterior -
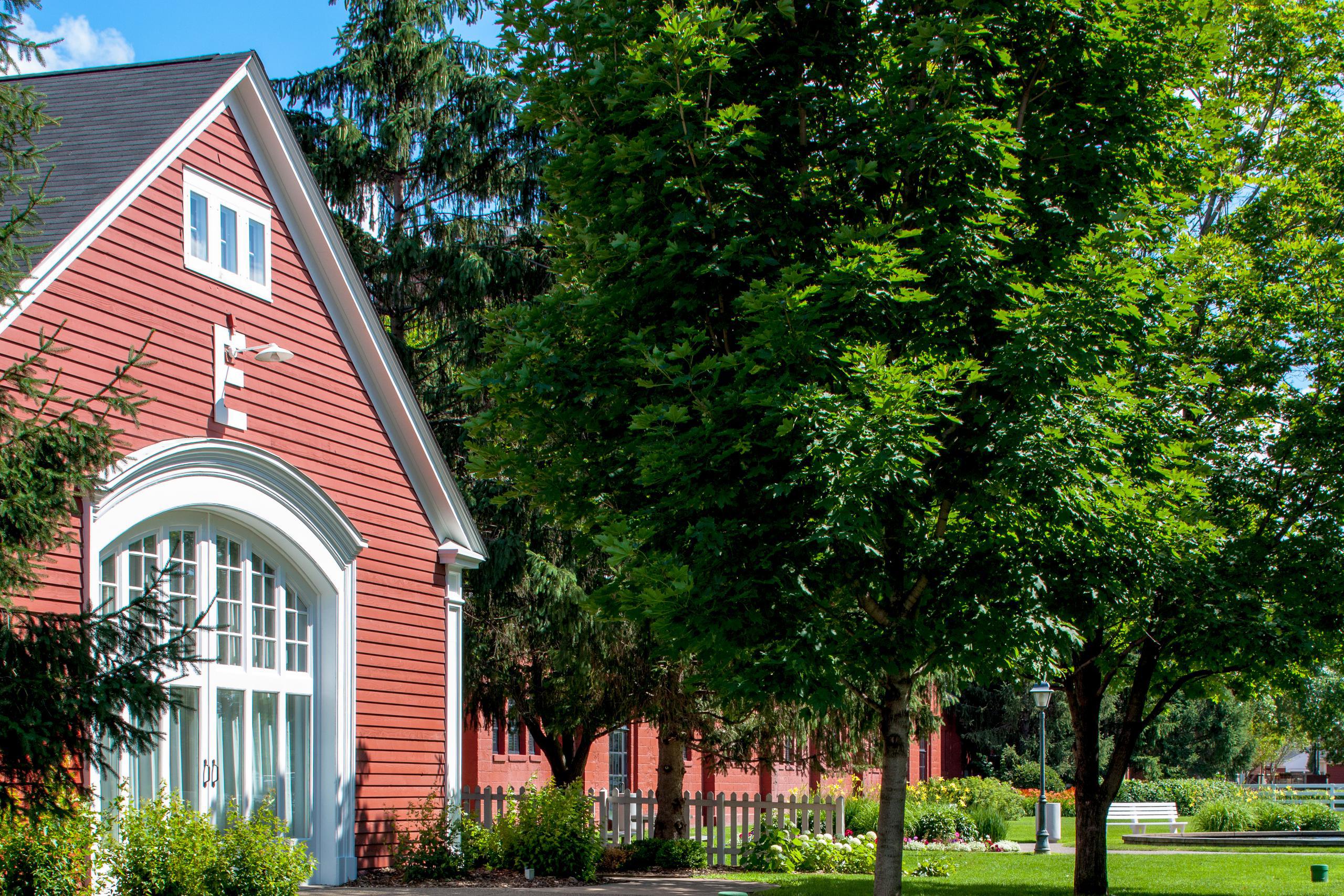
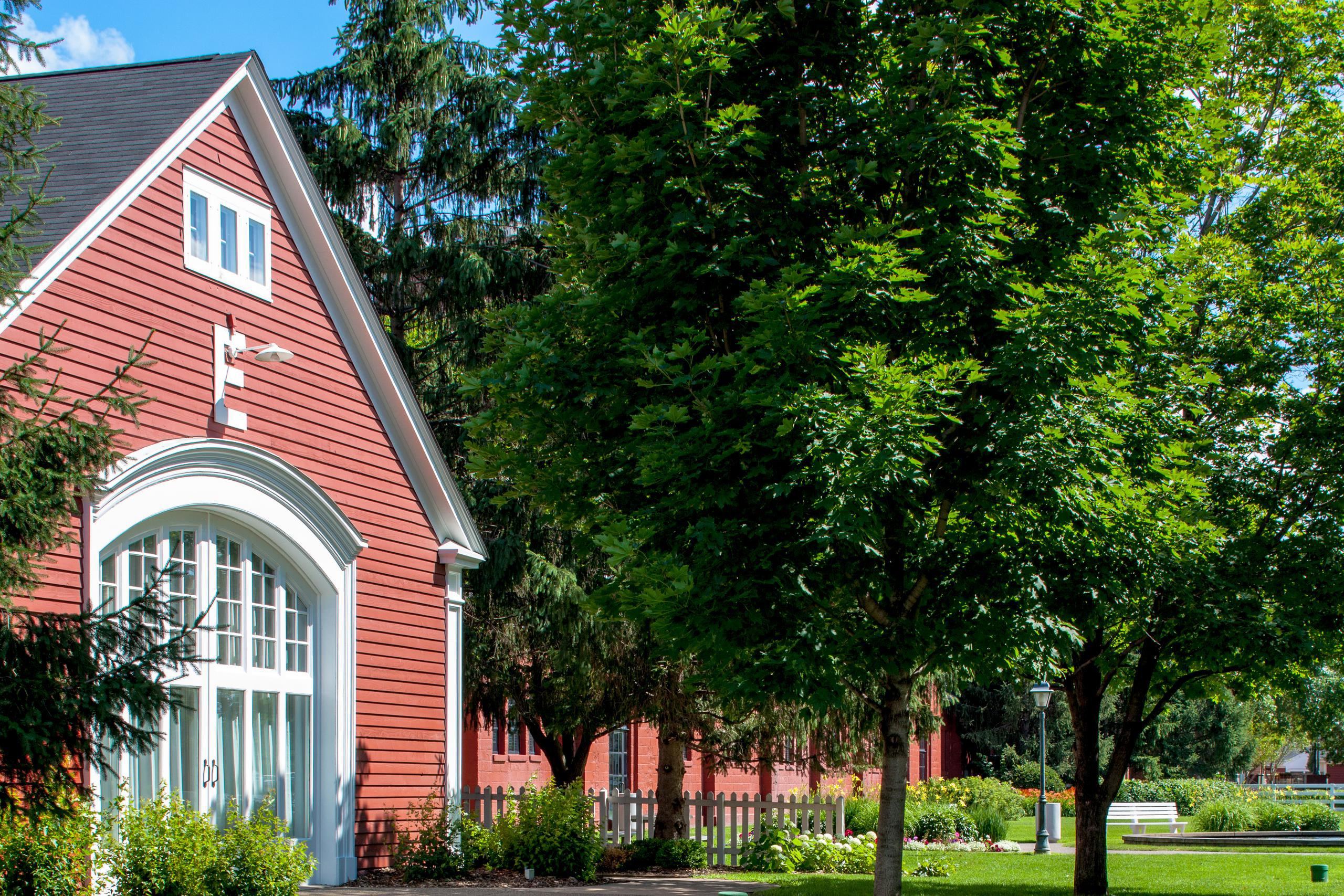
Earle Brown Heritage Center -
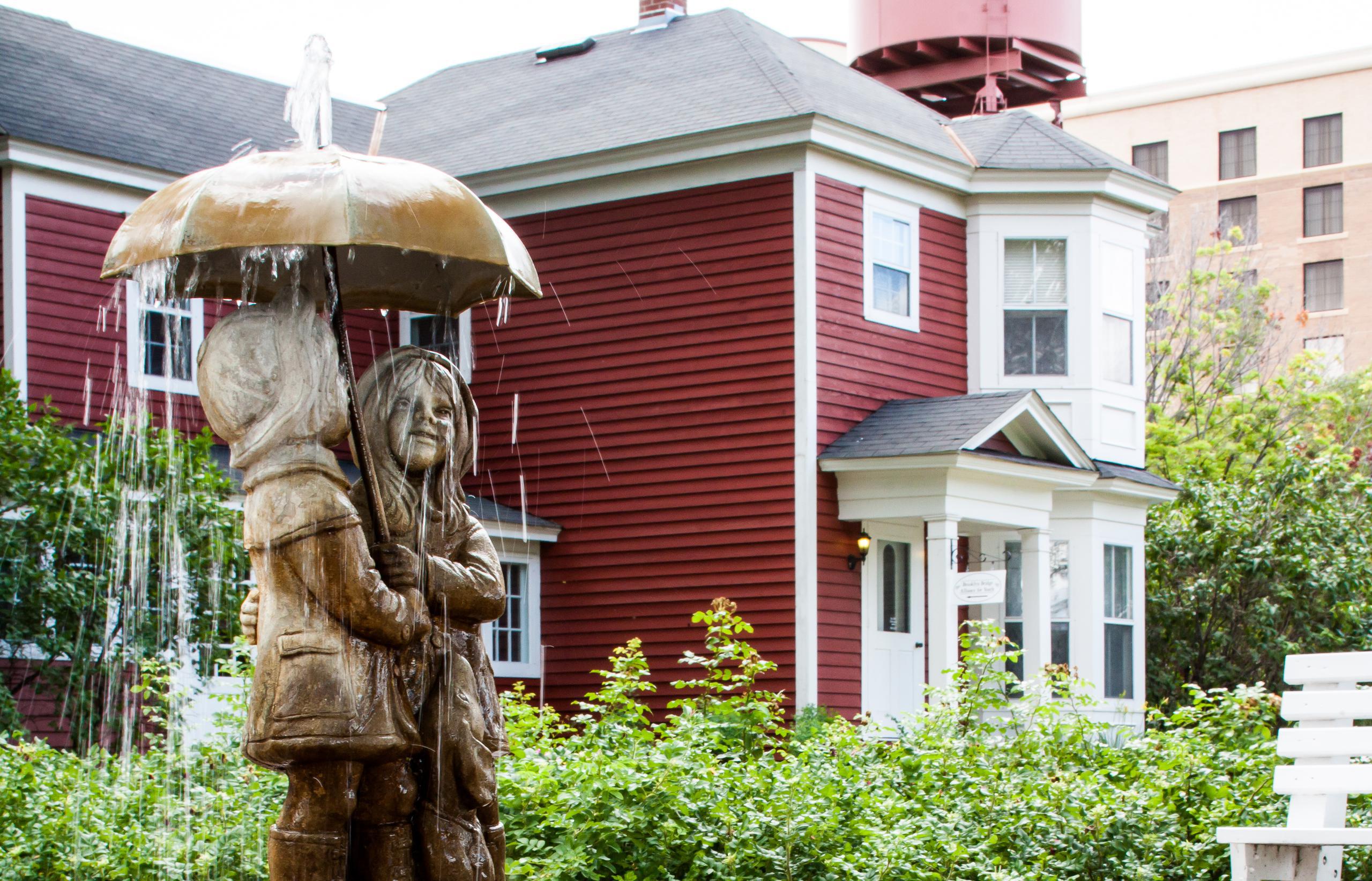
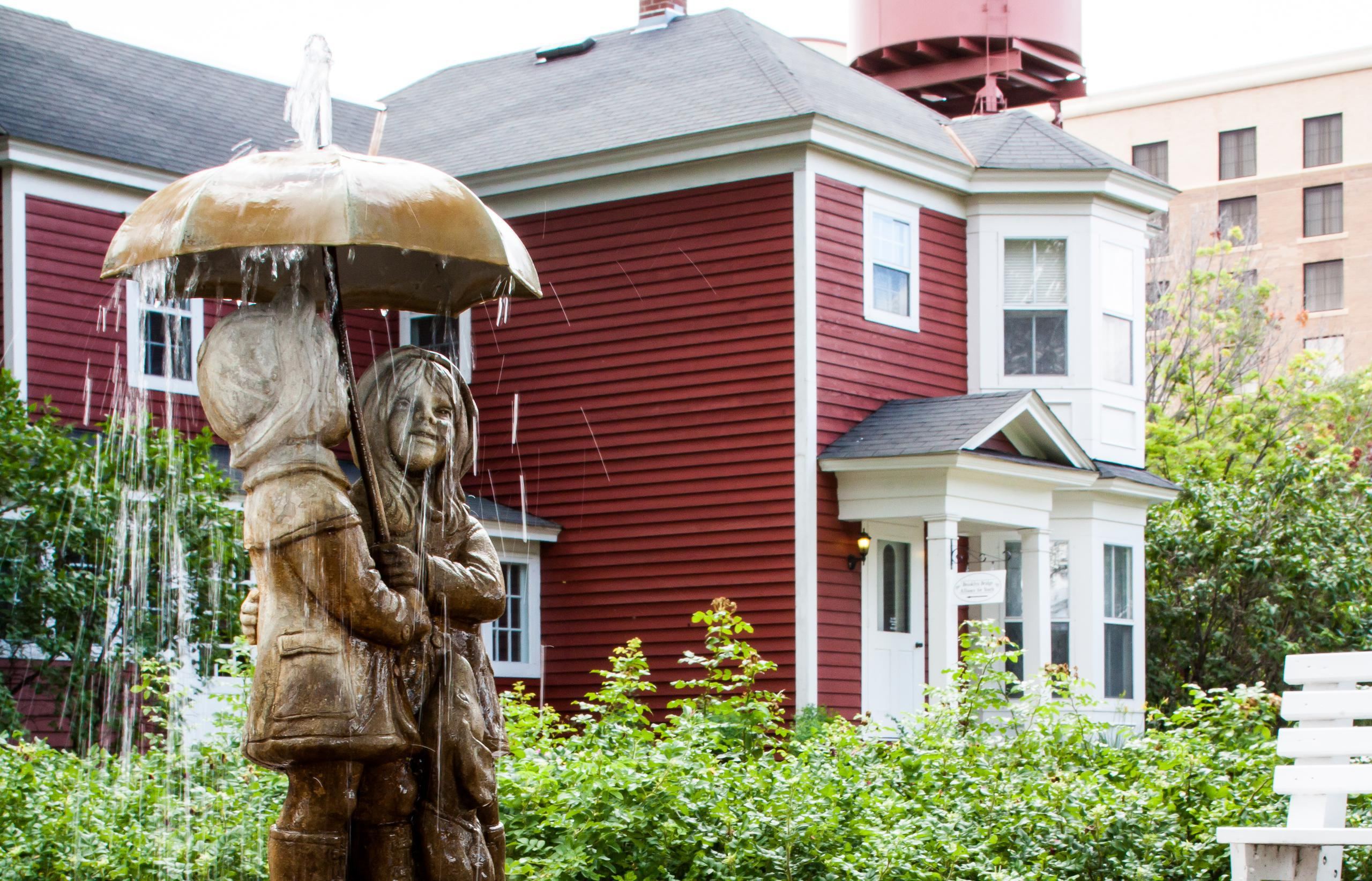
Earle Brown Heritage Center
Earle Brown Heritage Center
Convention Center with Style
As the associate Architect, Blumentals/Architecture provided construction documentation along with construction administration for the restoration and redevelopment of this historic farmstead listed with the State Historical Preservation Office. The conversion from a working horse farm to a convention center included converting the show ring into a ballroom with banquet kitchen and meeting rooms. The other smaller barns and out-buildings were developed into additional meeting rooms and office space – including Blumentals/Architecture’s office for 18 years! The original houses were turned into an 11 room bed and breakfast with its own serving kitchen. The full project consists of 9 buildings on 15 acres.
The conversion and renovation included rebuilding some of the original wood framed buildings and designing new additions to them so the facility could be used as a comfortable modern convention center with the charm of the original farm.
Over the years Blumentals/Architecture has been called upon to provide additional design services for the convention center including updates and major additions of an additional barn / 300 seat meeting room. The goal of all work was to blend the new into the old to maintain the charm of the site.
Location:
Brooklyn Center, MinnesotaBudget:
$10 millionProject Type:
- Commercial
- Government
- Renovation
- New Construction
Services:
- Programming
- Schematic Design
- Design Development
- Construction Documents
- Construction Administration
- Historic Renovation
Client:
- City of Brooklyn Center


