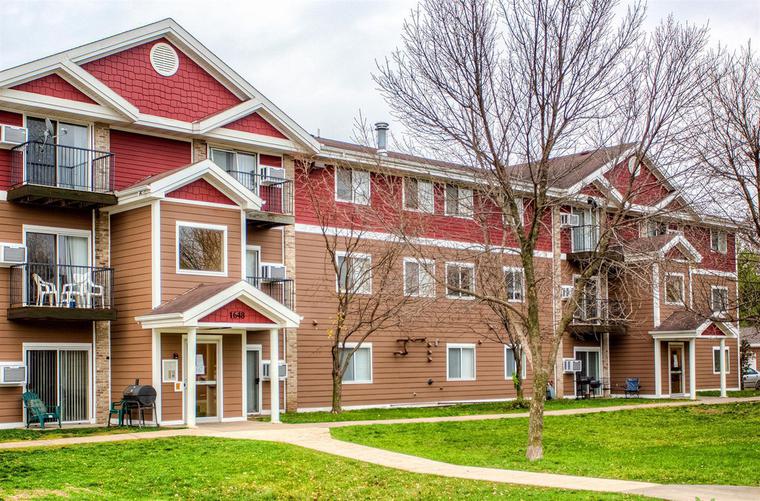
-
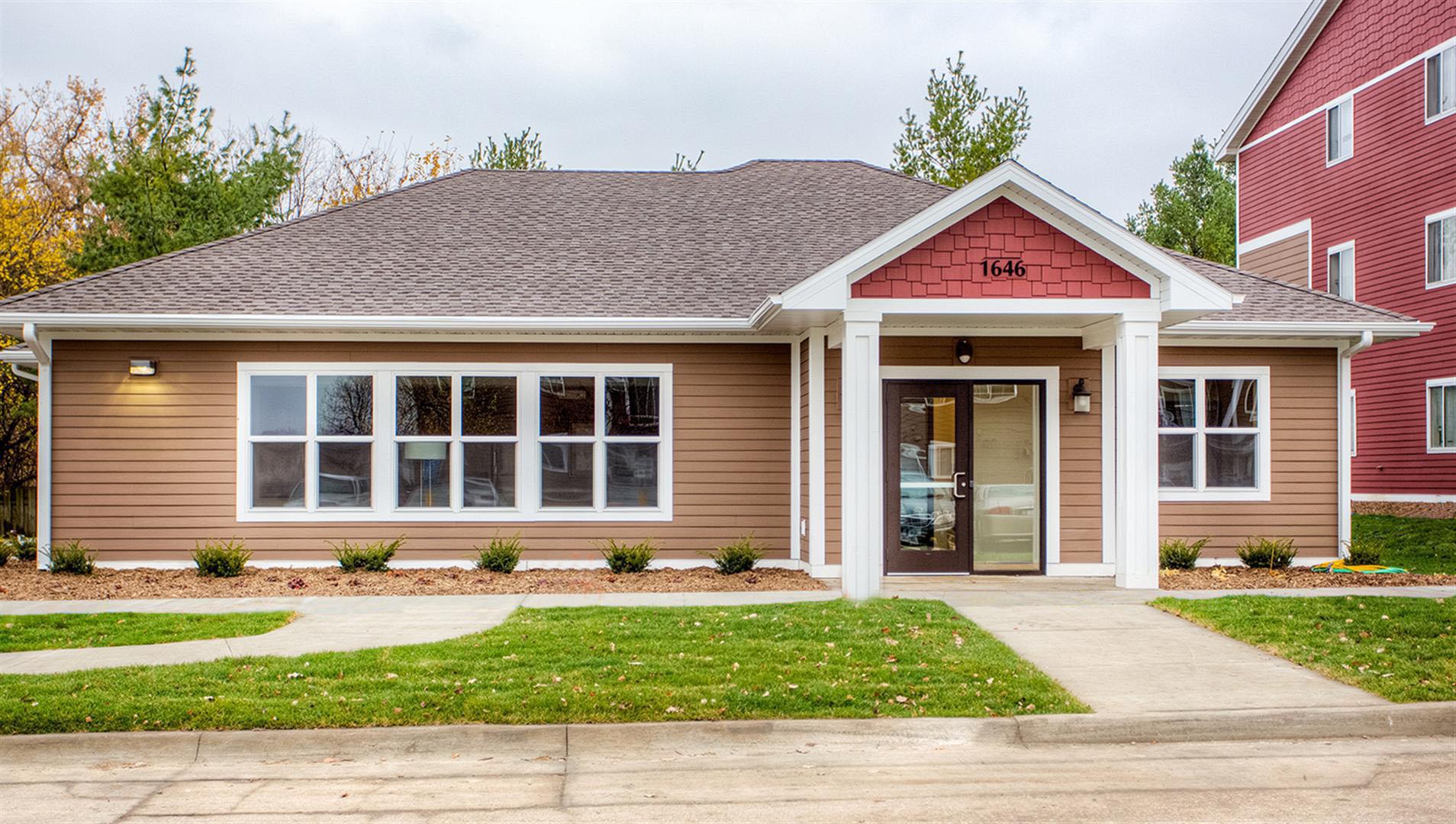
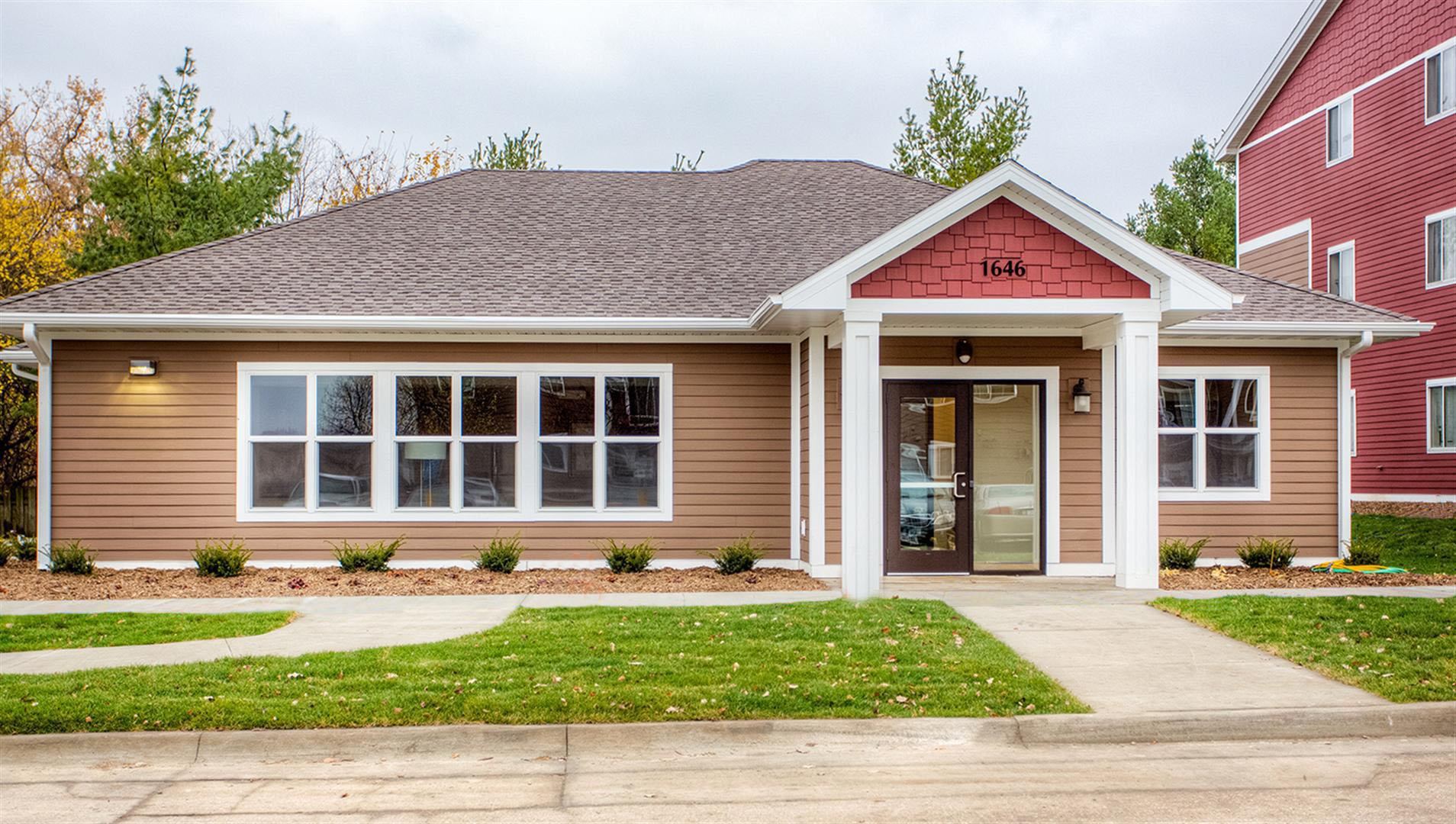
Crosswinds Apartments, Building Exterior -
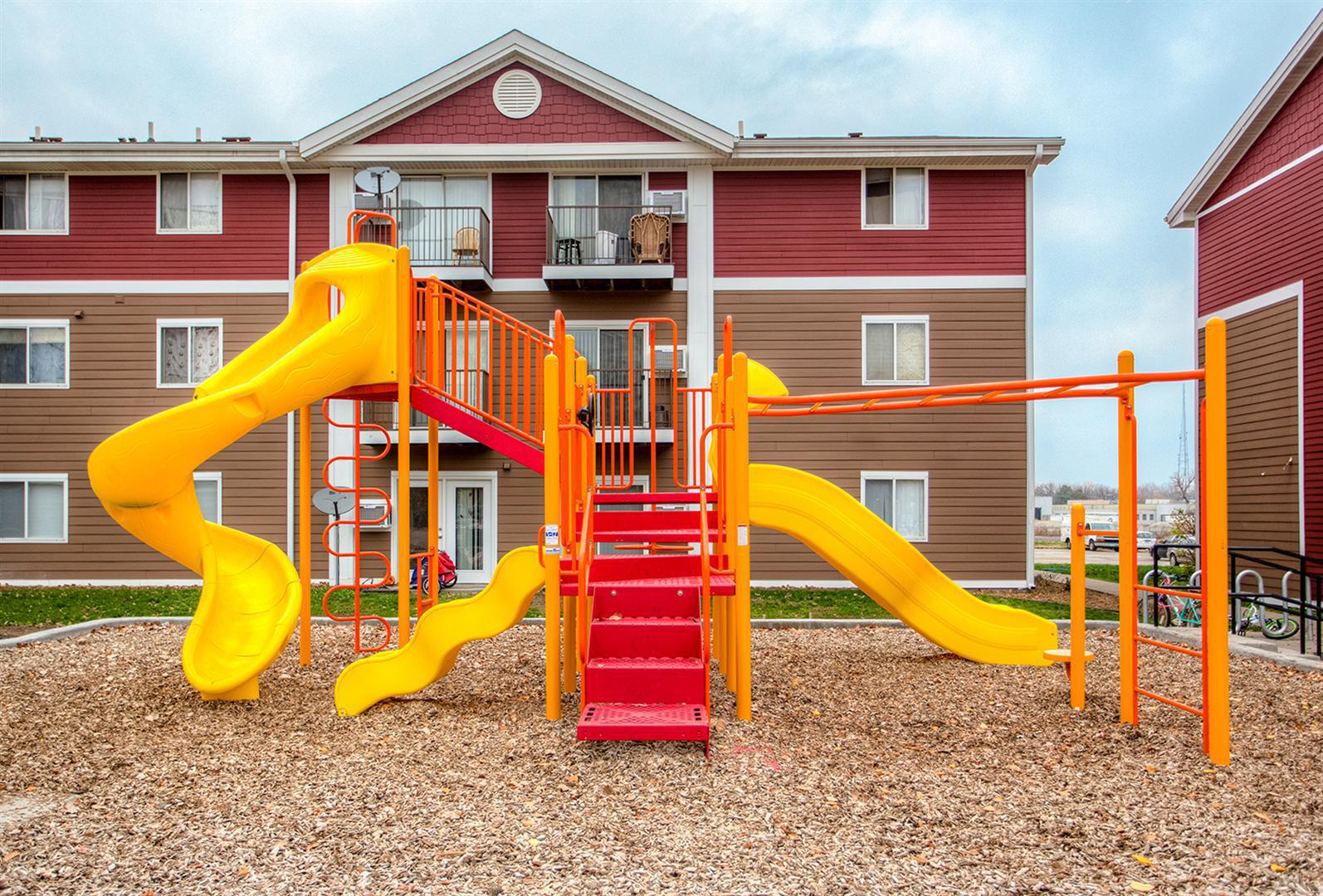
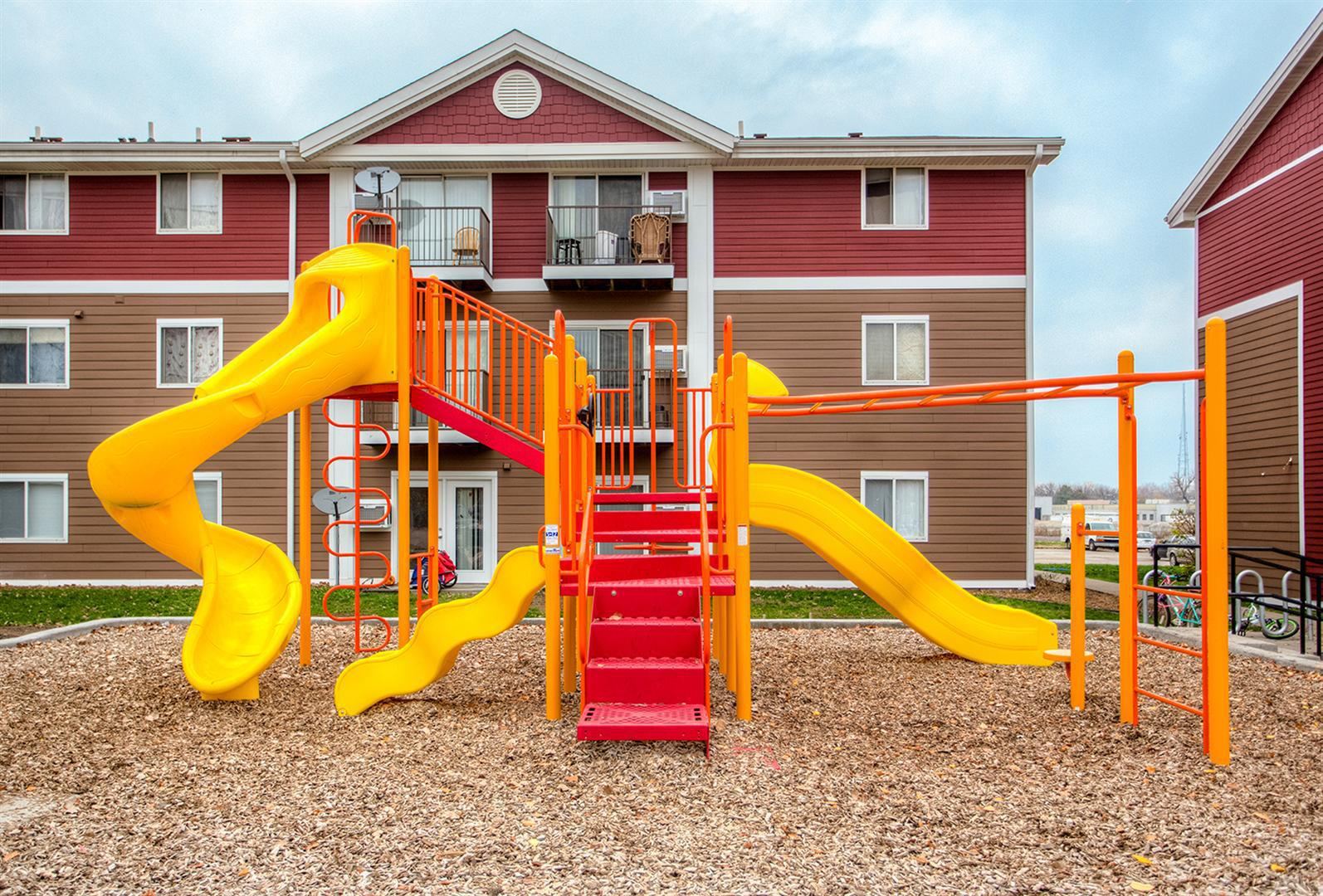
Crosswinds Apartments, Building Exterior - Playground -
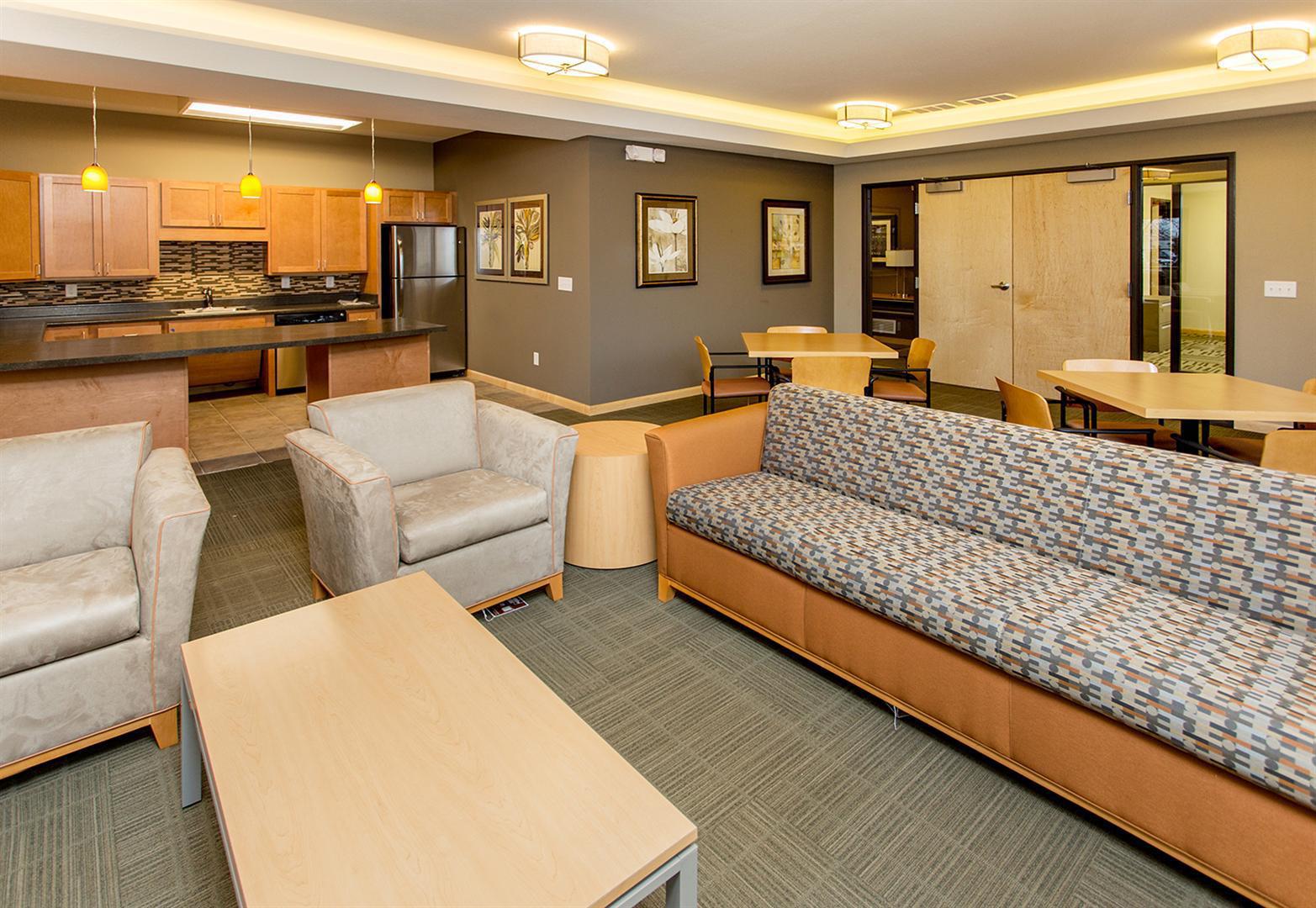
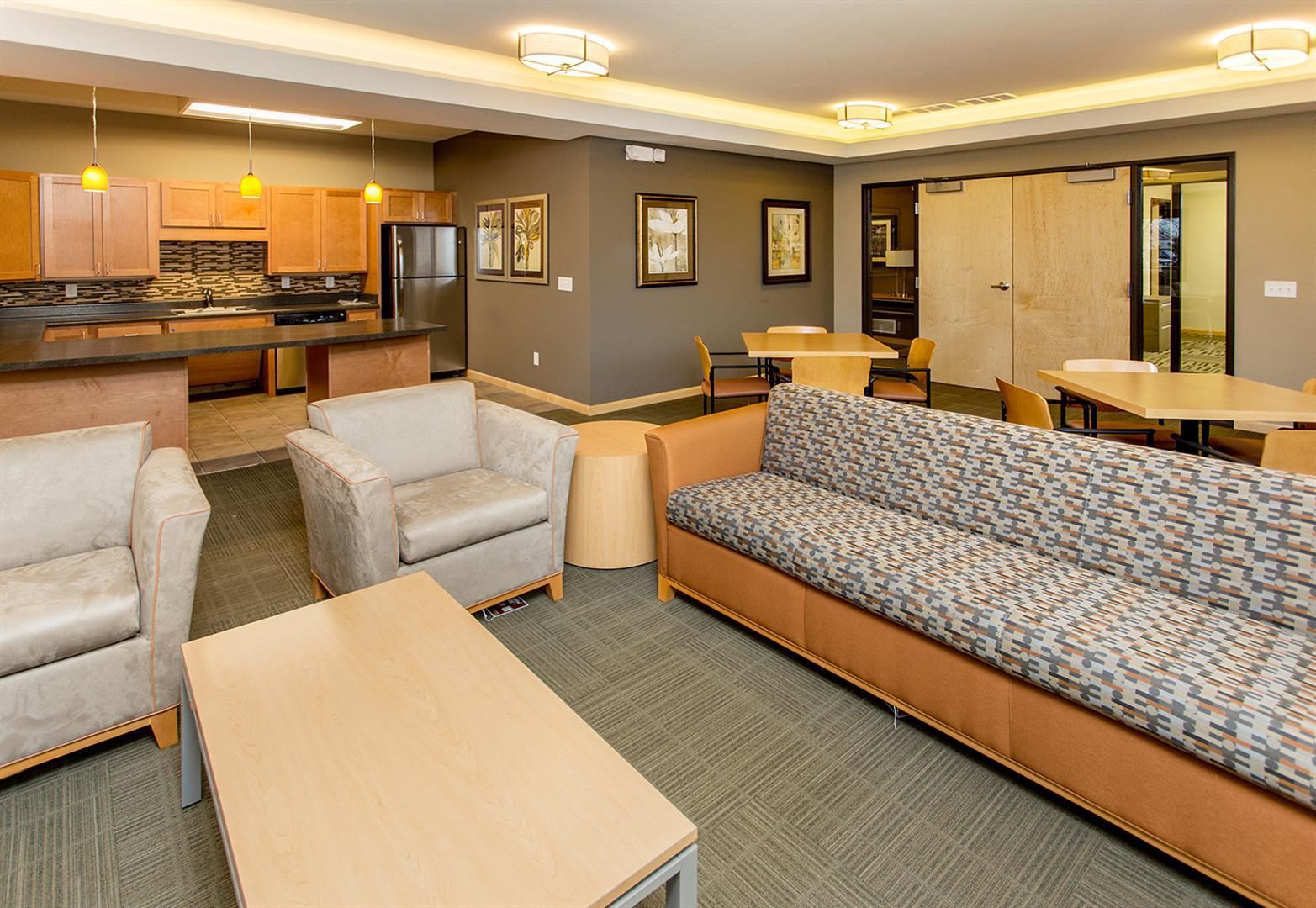
Crosswinds Apartments, Building Interior - Community Room -

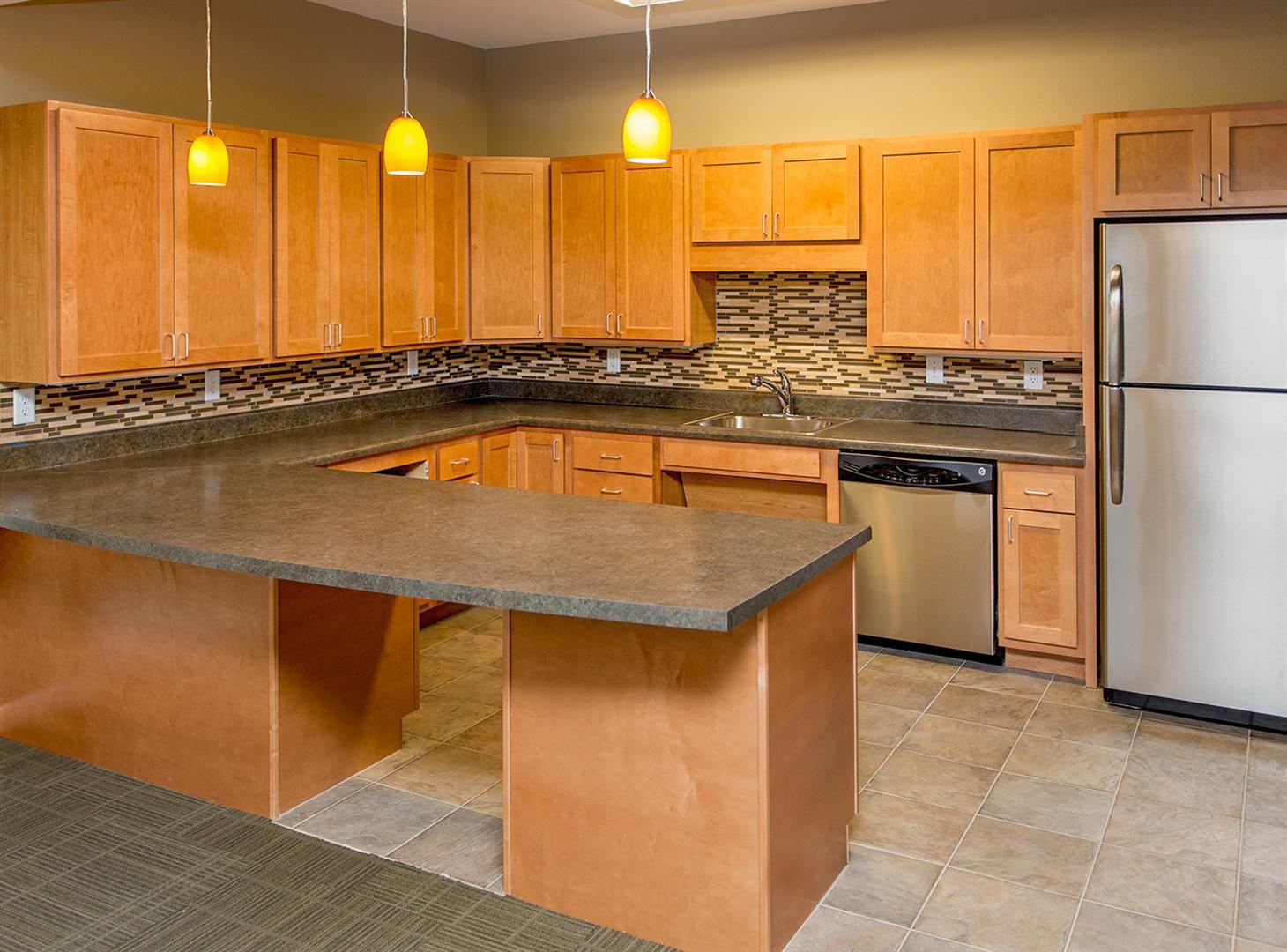
Crosswinds Apartments, Building Interior - Community Room -
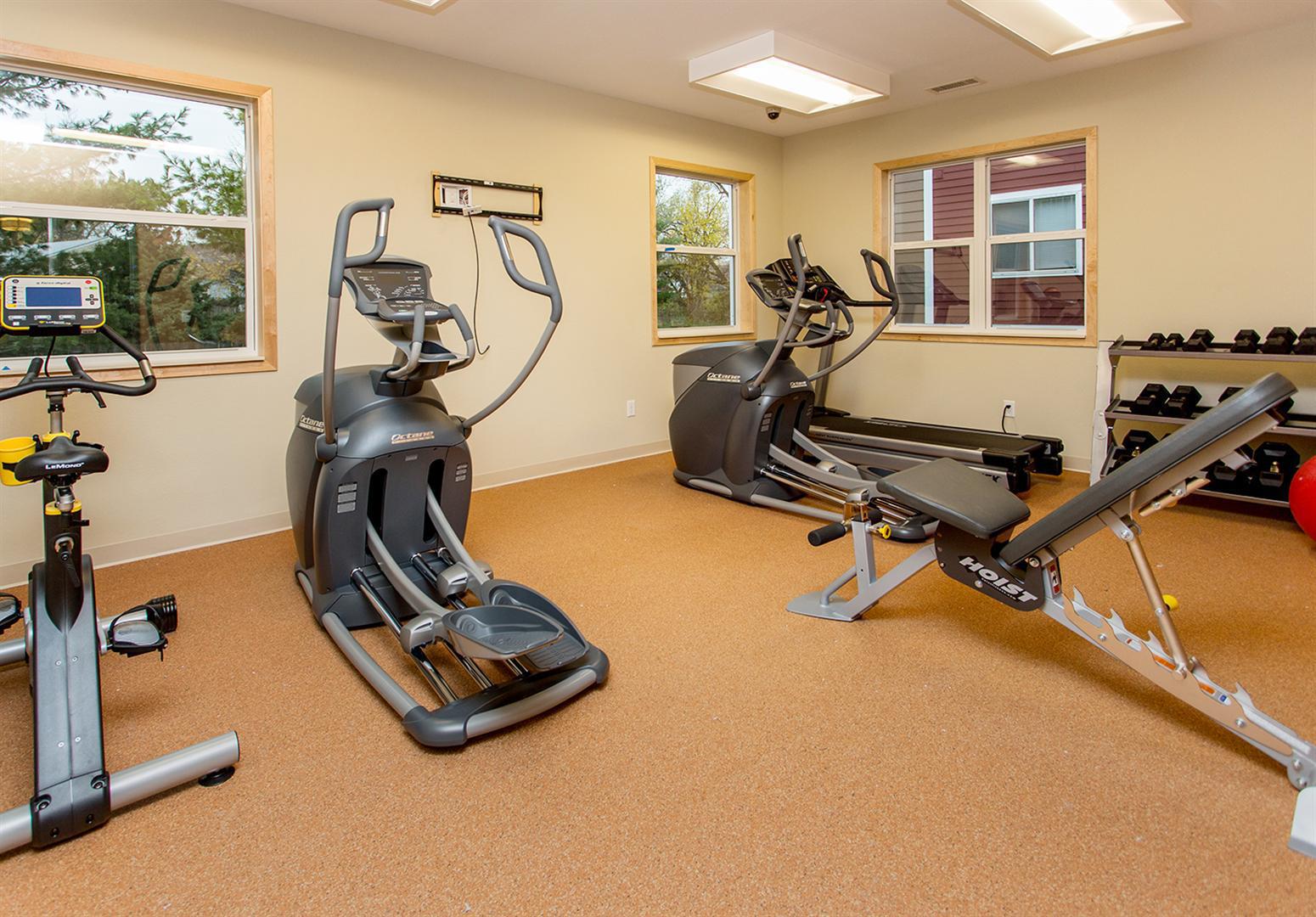
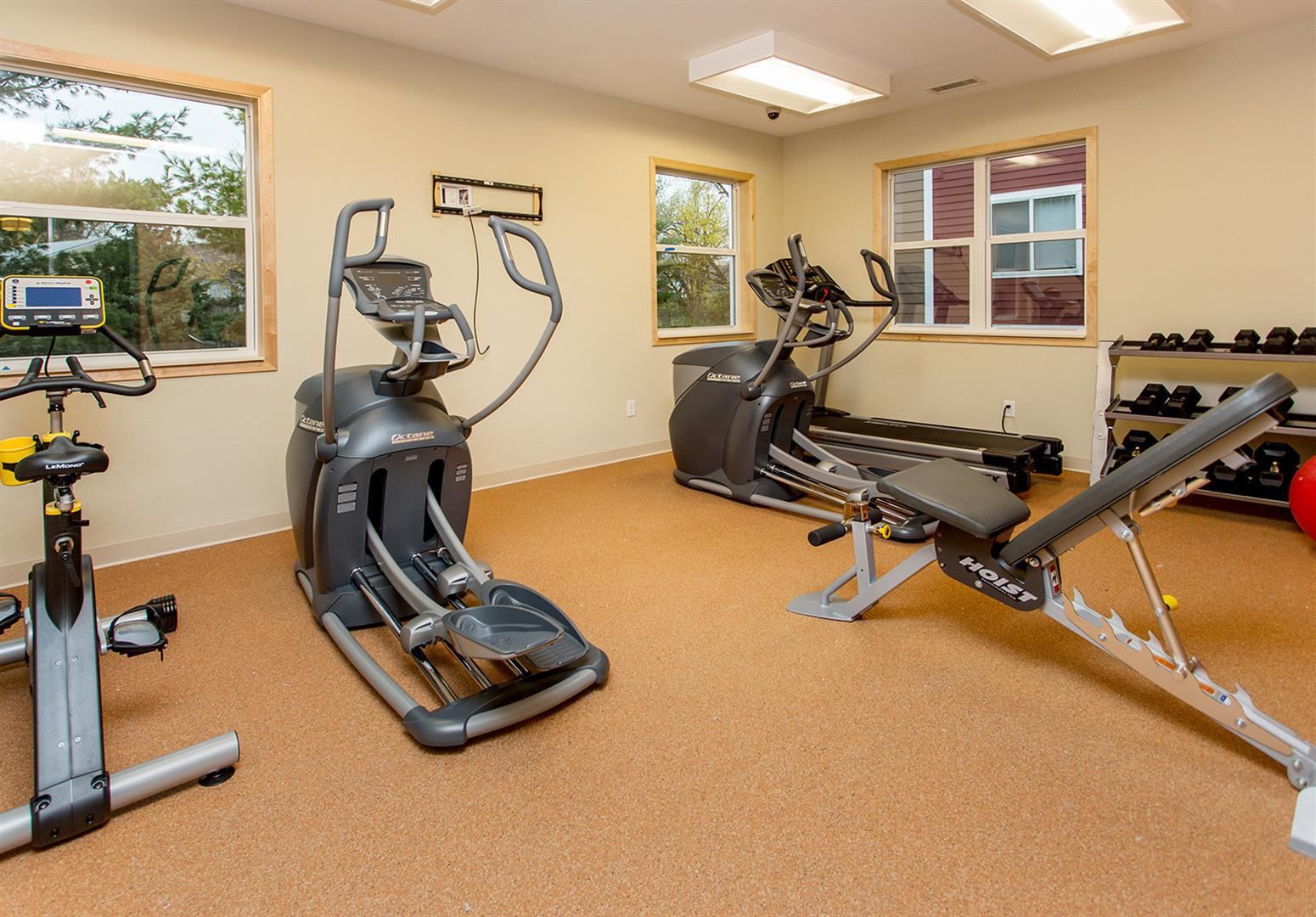
Crosswinds Apartments, Building Interior - Gym -
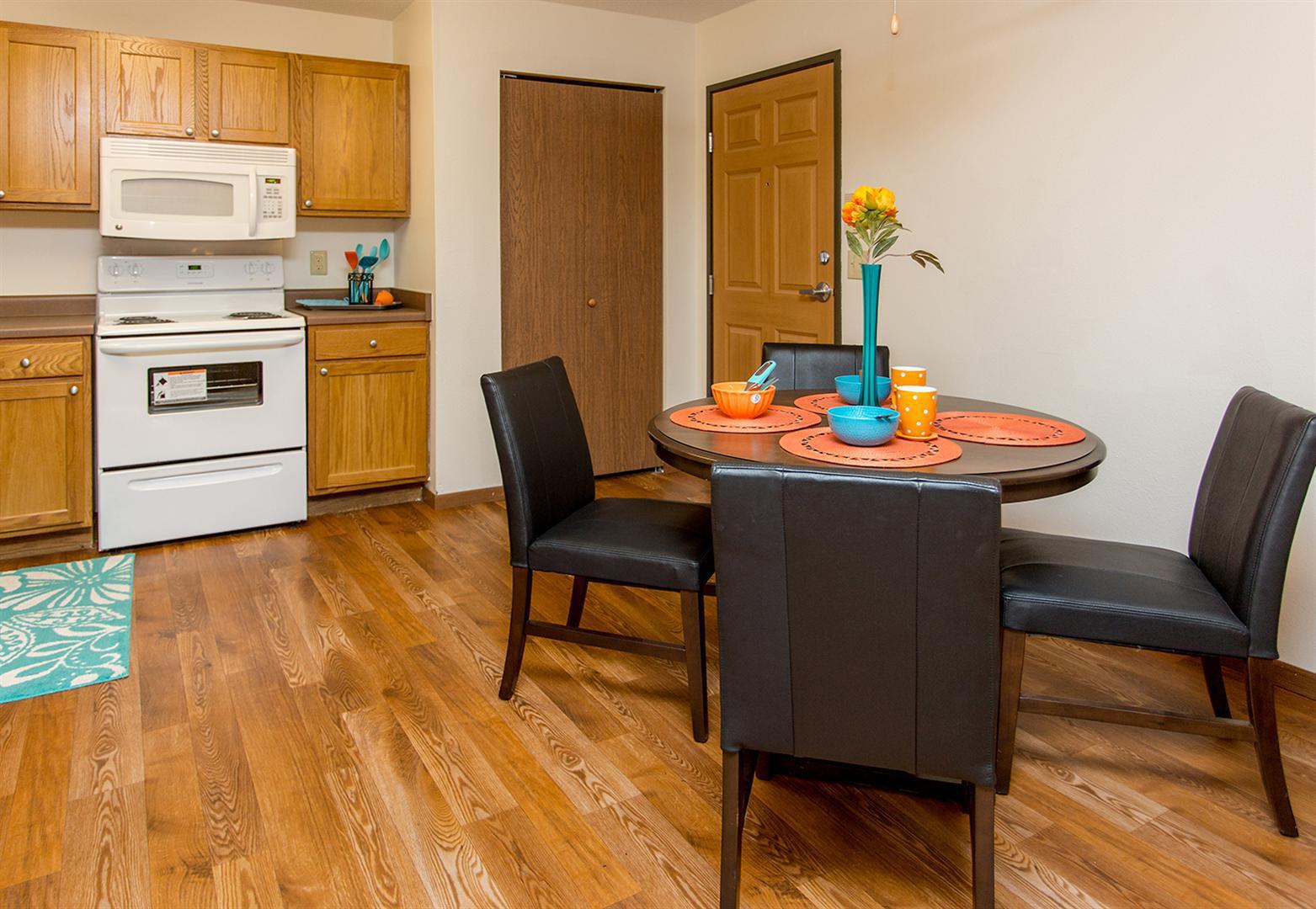
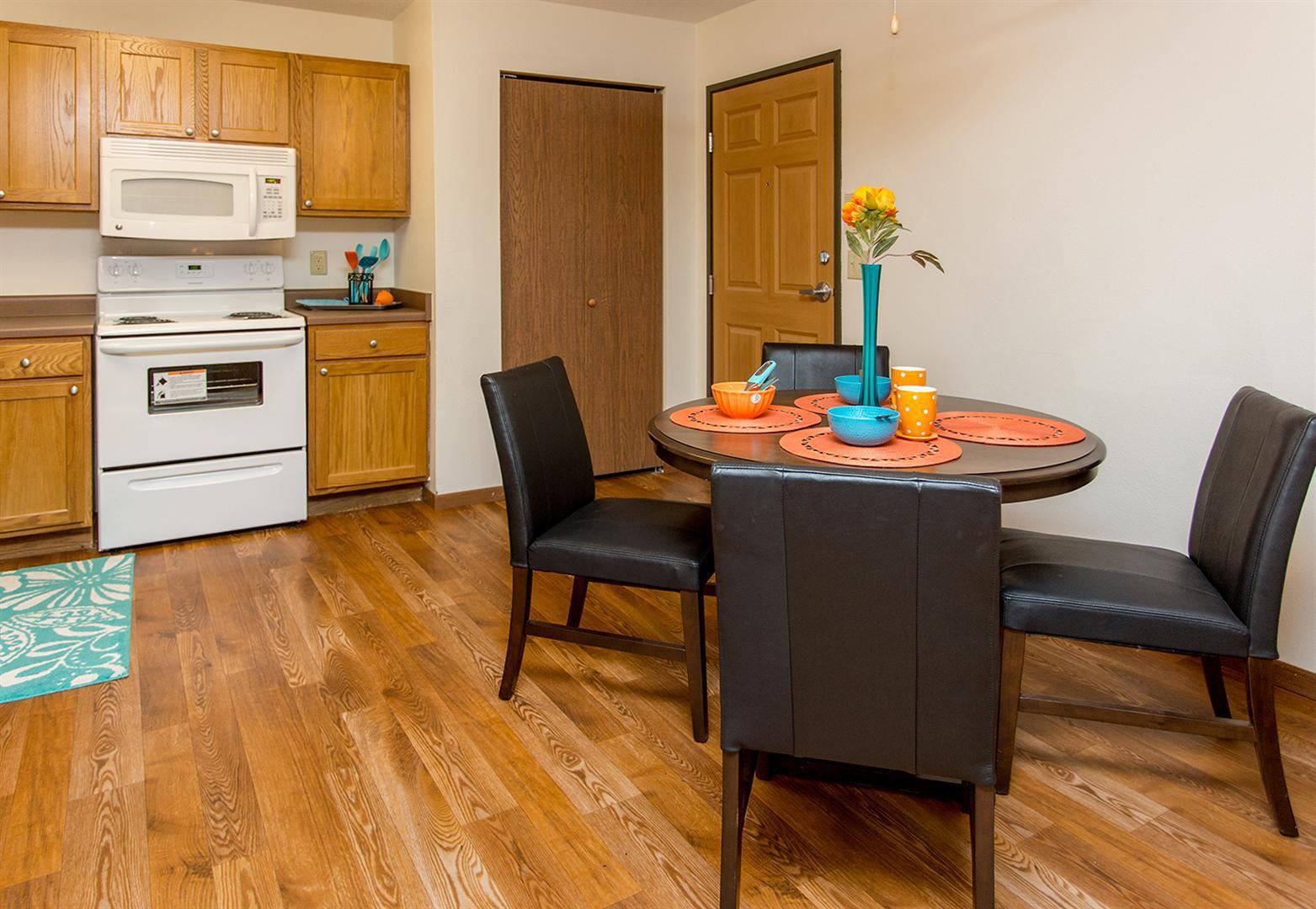
Crosswinds Apartments, Building Unit Interior -
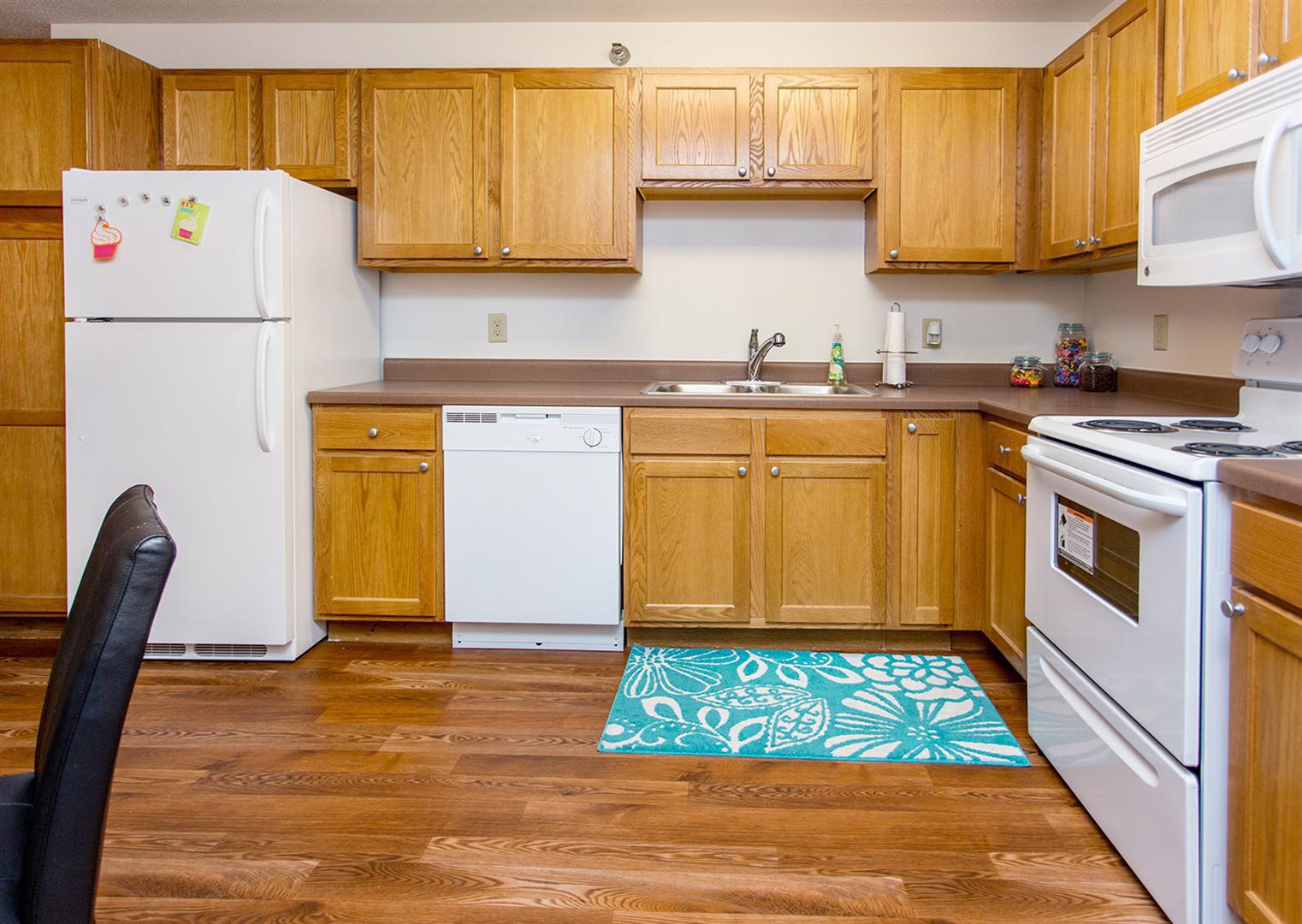
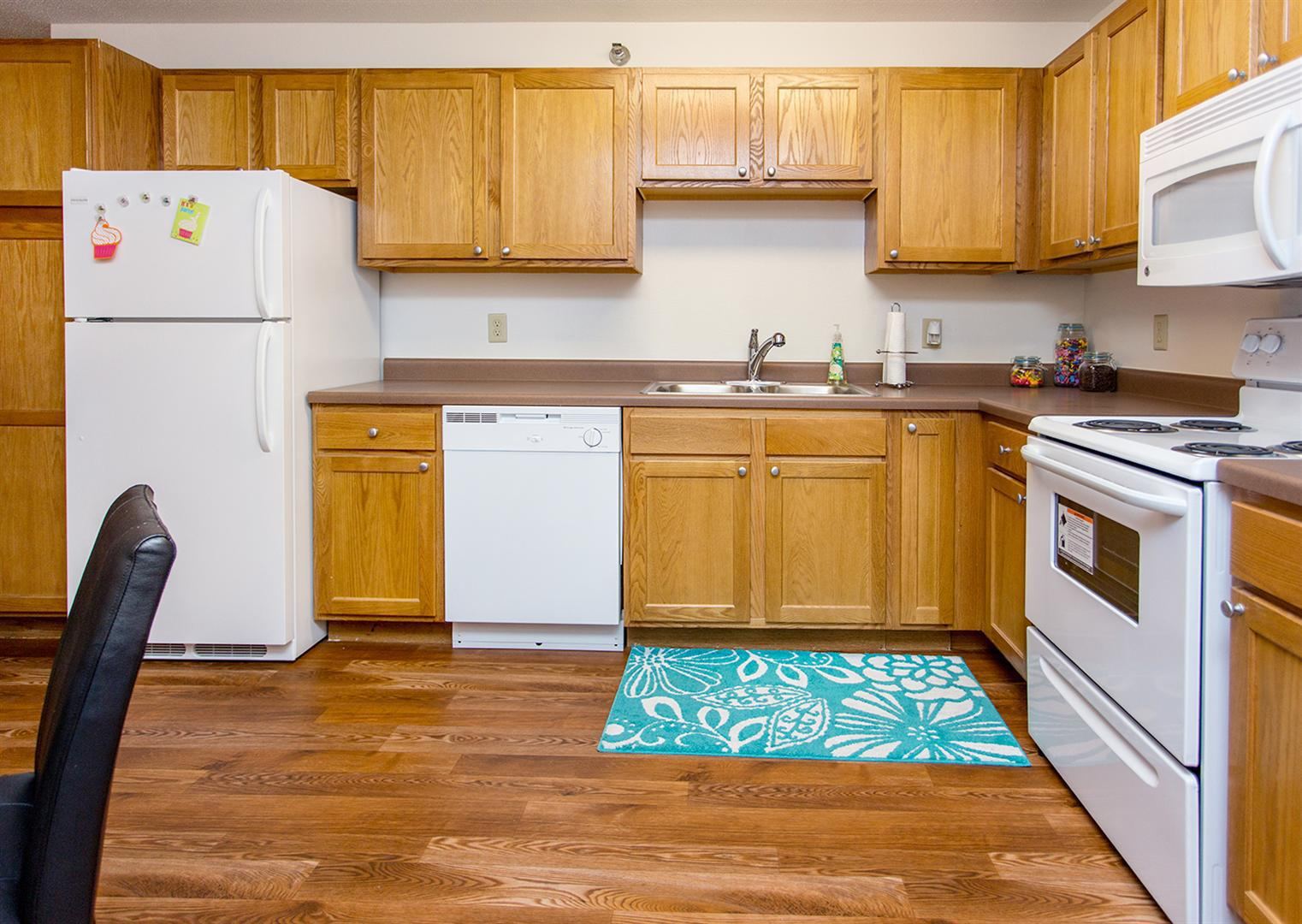
Crosswinds Apartments, Building Unit Interior -
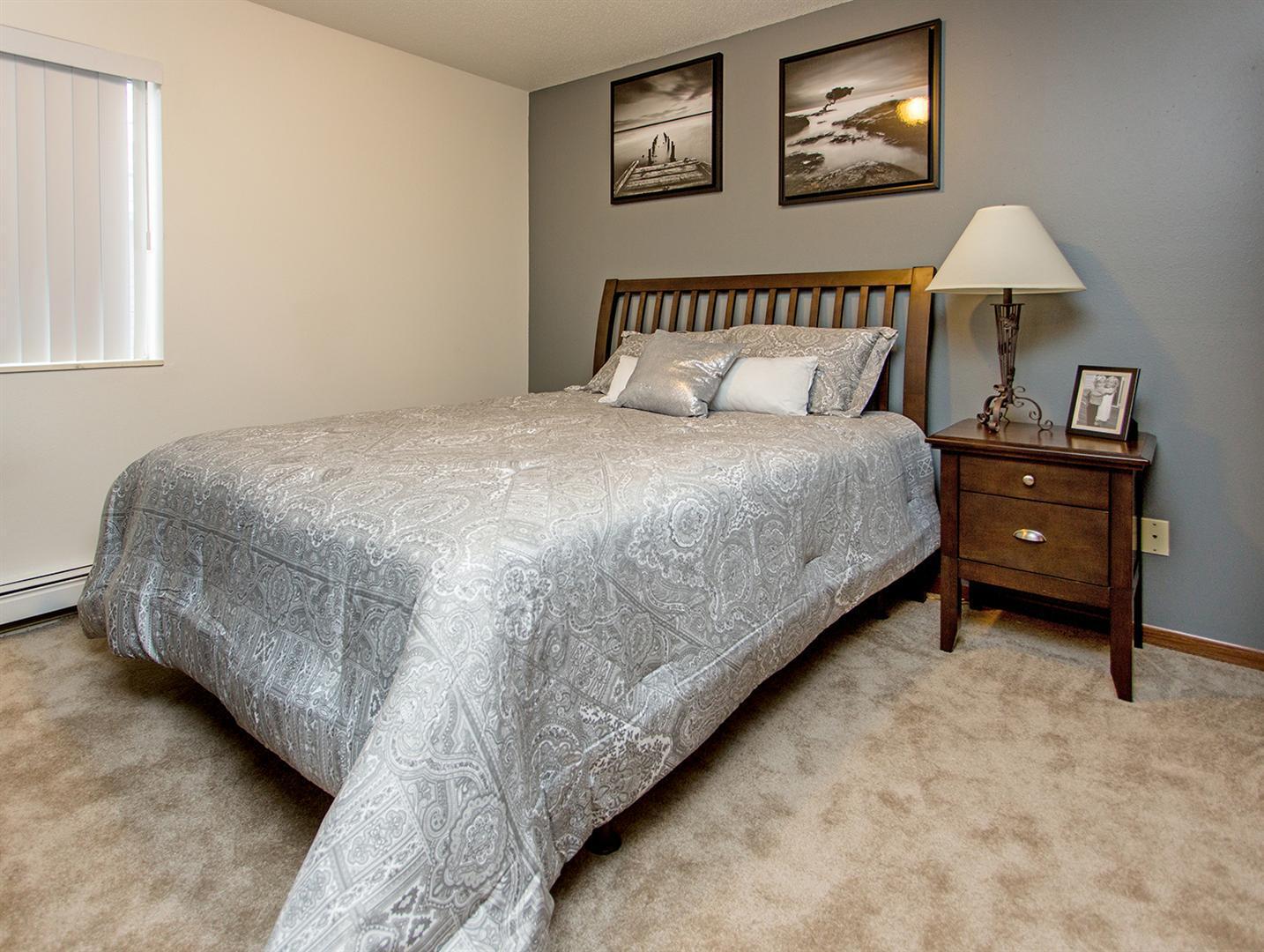
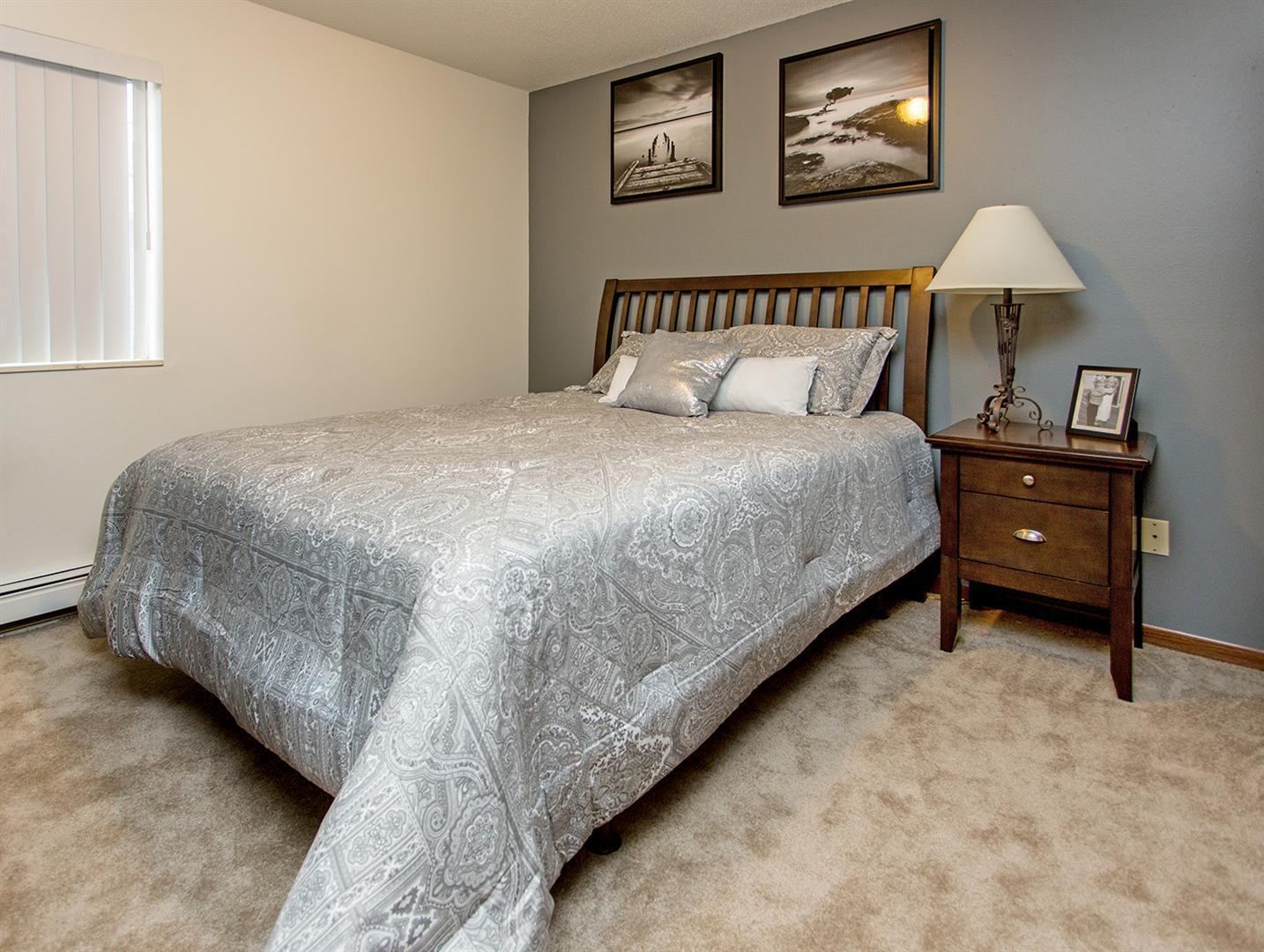
Crosswinds Apartments, Building Unit Interior -
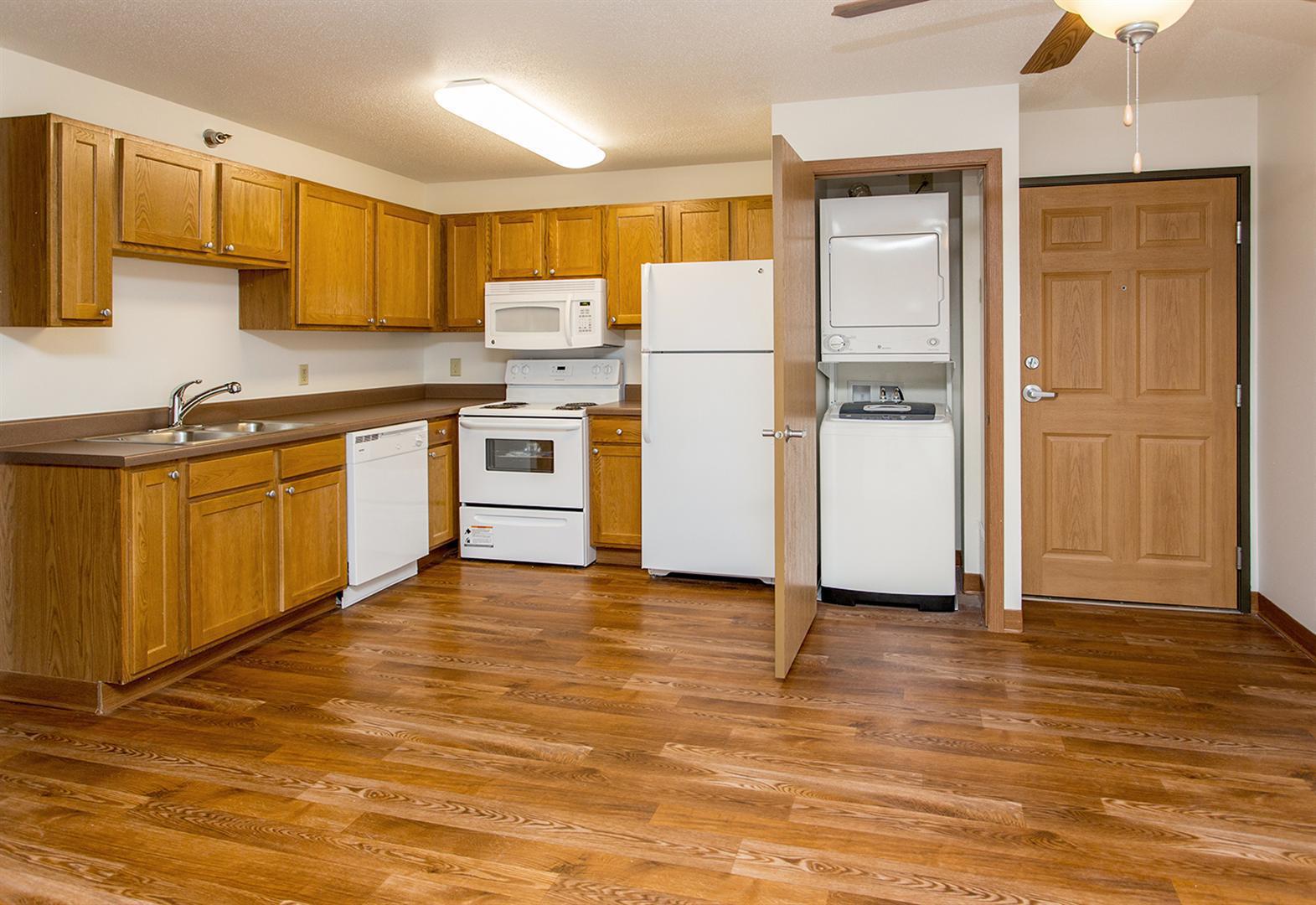
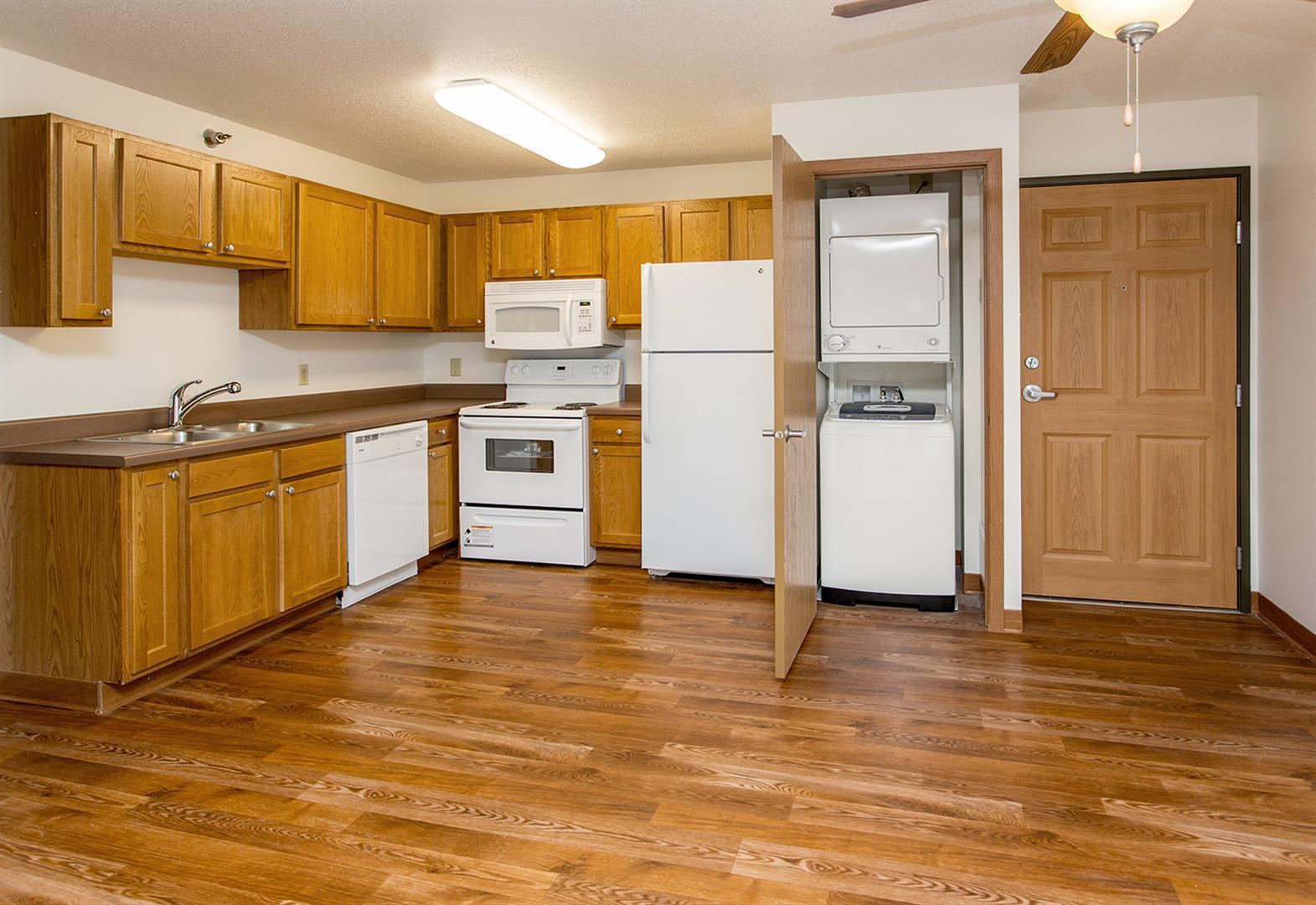
Crosswinds Apartments, Building Unit Interior
Crosswinds Apartments
Winds of Change
Crosswinds Apartments is an affordable multi-family housing property that was originally constructed in 1994. The property includes 5 apartment buildings with a total of 120 units which contains 1-, 2-, and 3-bedroom apartment units. Six of these units were further remodeled to provide accessibility features for those with physical disabilities.
Blumentals/Architecture provided architectural design services for a substantial interior and exterior renovation. Exterior building renovations included new siding with coordinated styles and colors, windows, patio doors, attic insulation, & lighting. Three new garage buildings were constructed to provide tenants with additional covered parking. Interior unit renovations included updated kitchens, flooring, Energy Star Appliances and lighting package, high efficiency furnaces & water heaters, plumbing fixture upgrades, and select units receiving in-unit laundry equipment. Site renovations included sidewalk replacement to provide further site accessibility, a new garden area, community play area, bike racks, trash enclosures, landscaping.
A new Clubhouse Building was built as part of the project scope. This space includes leasing offices, a computer room, fitness center, community space with kitchen, maintenance room, and exterior patio and grill area.
Location:
Des Moines, IowaBudget:
$4.0 millionProject Type:
- Housing
- Renovation
- New Construction
Services:
- Programming
- Design Development
- Construction Documents
- Construction Administration
- Green Communities Criteria
Client:
- Dominium Inc.
General Contractor:
- Weis Builders
Number of Housing Units:
- 120


