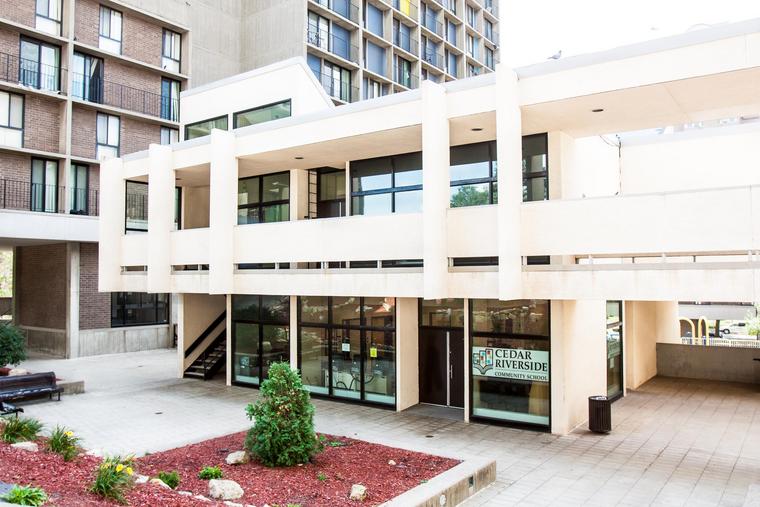
-
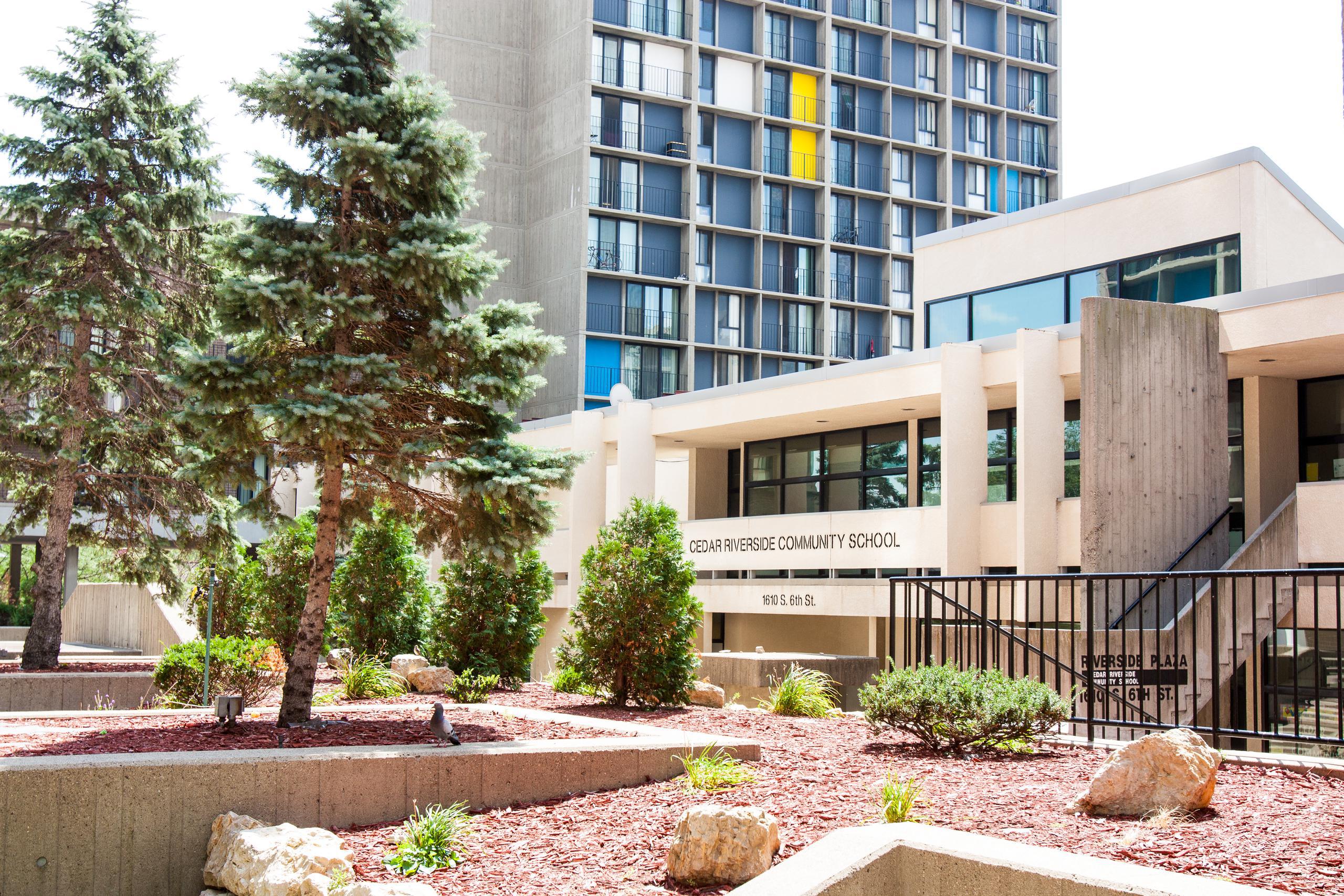
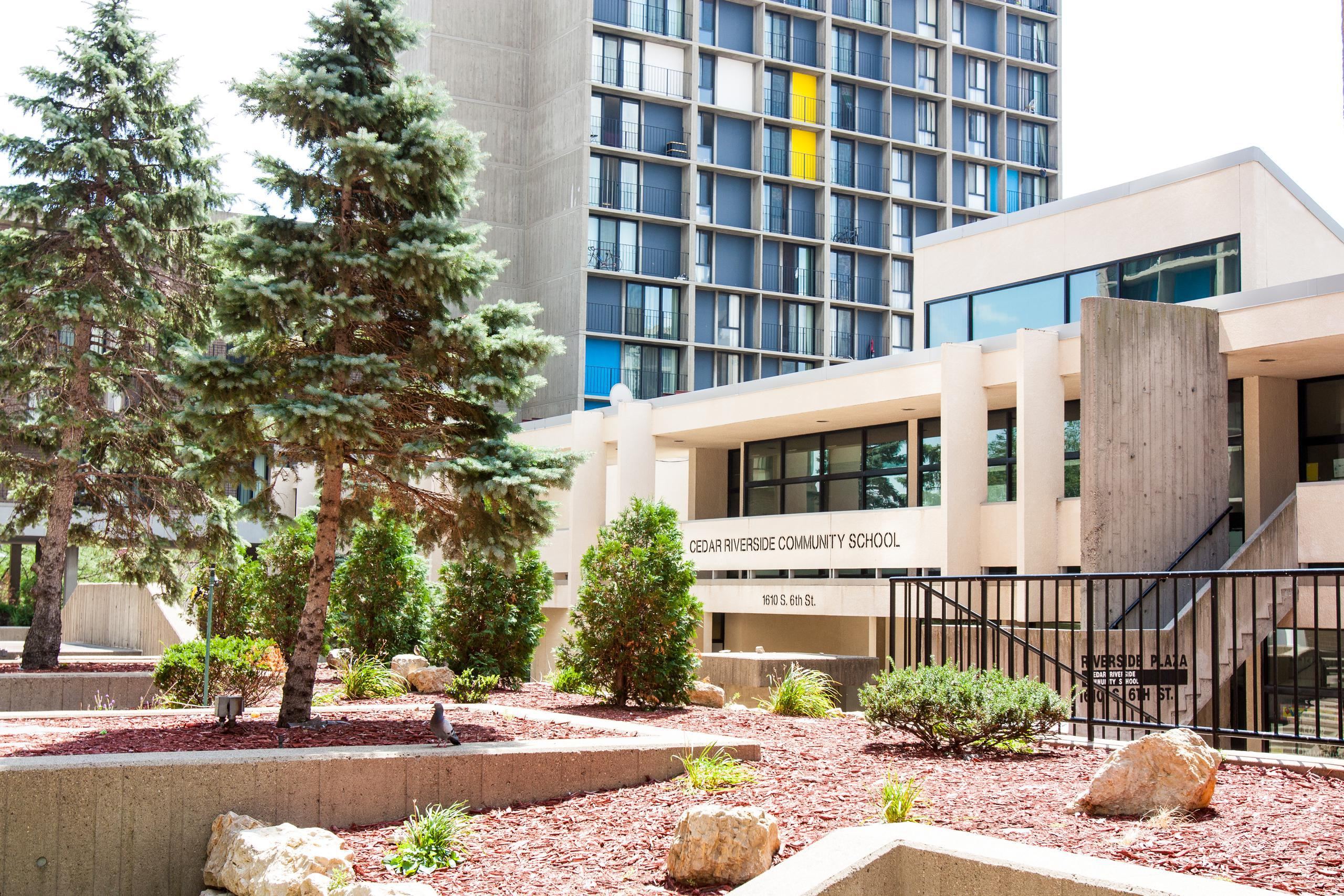
Cedar Riverside Community School, Building Exterior -
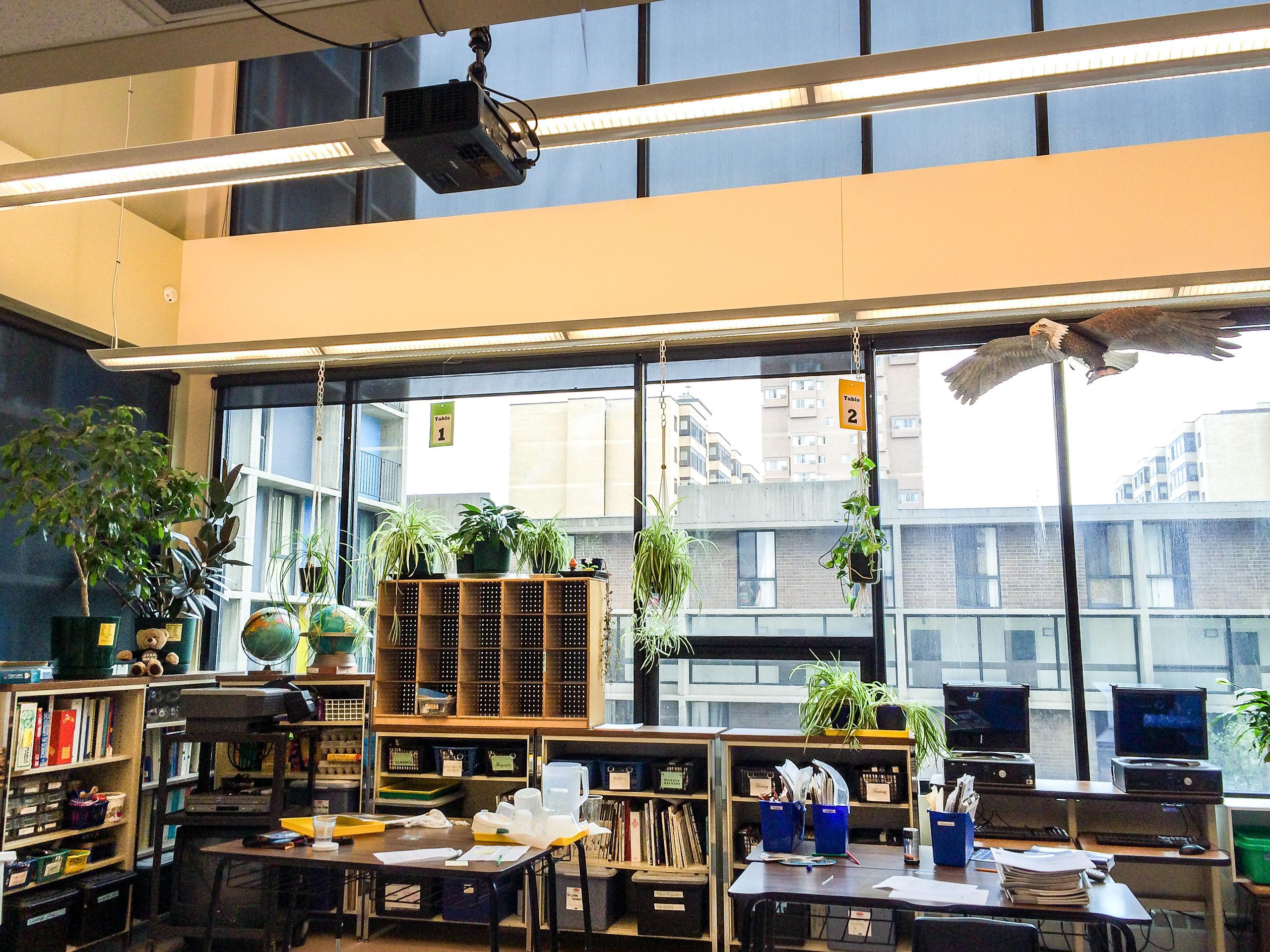
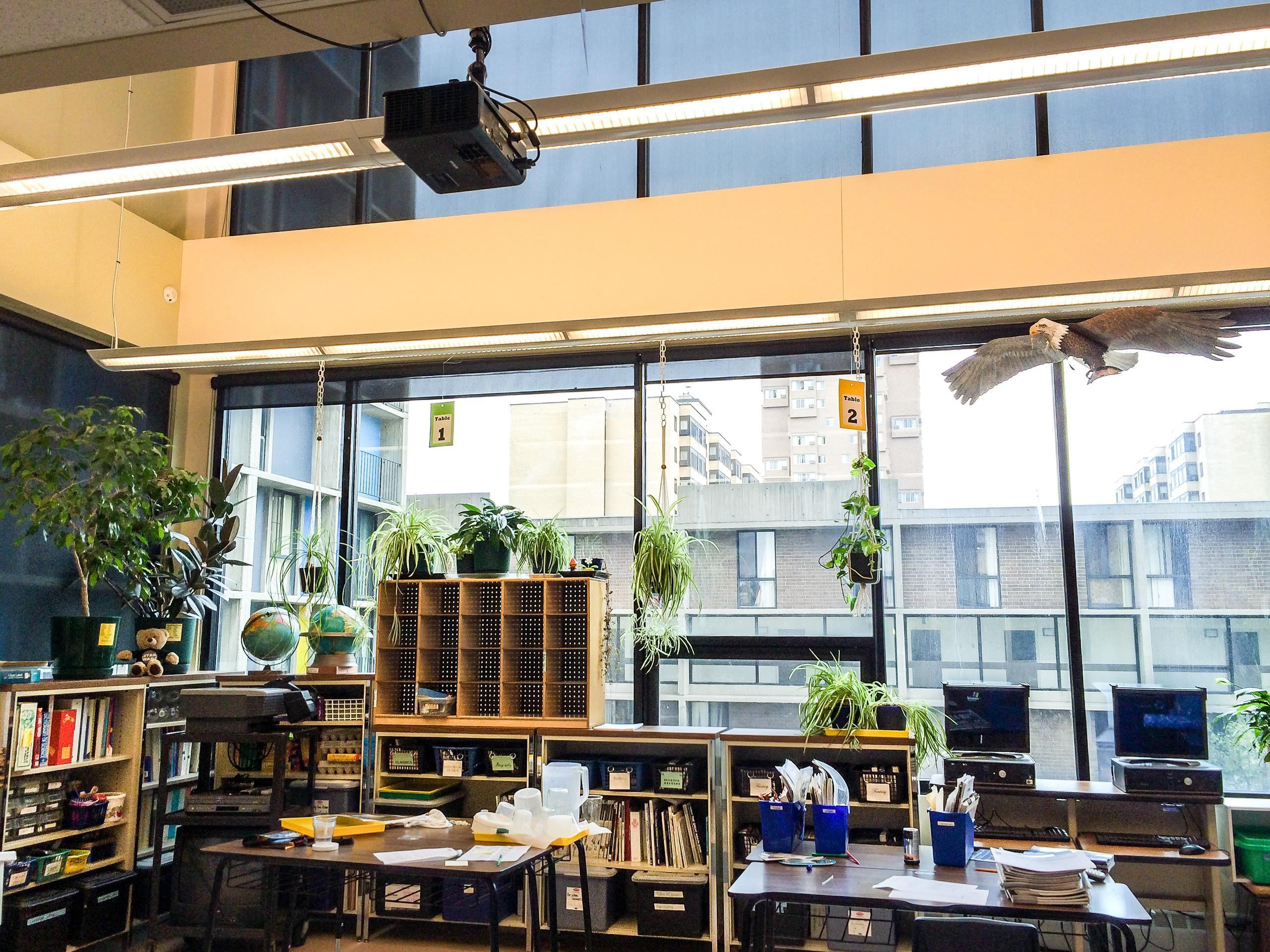
Cedar Riverside Community School, Building Interior - Classroom -
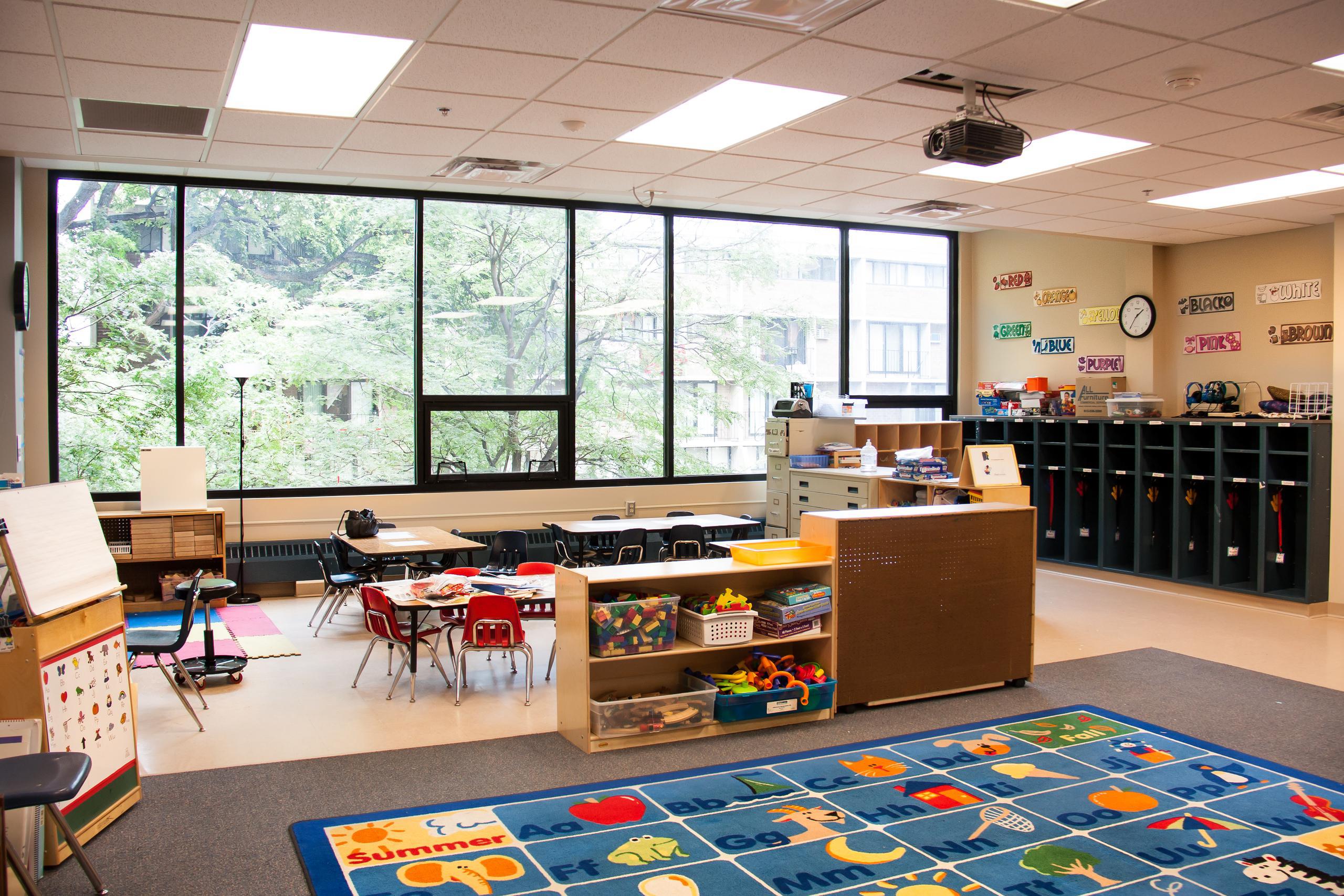
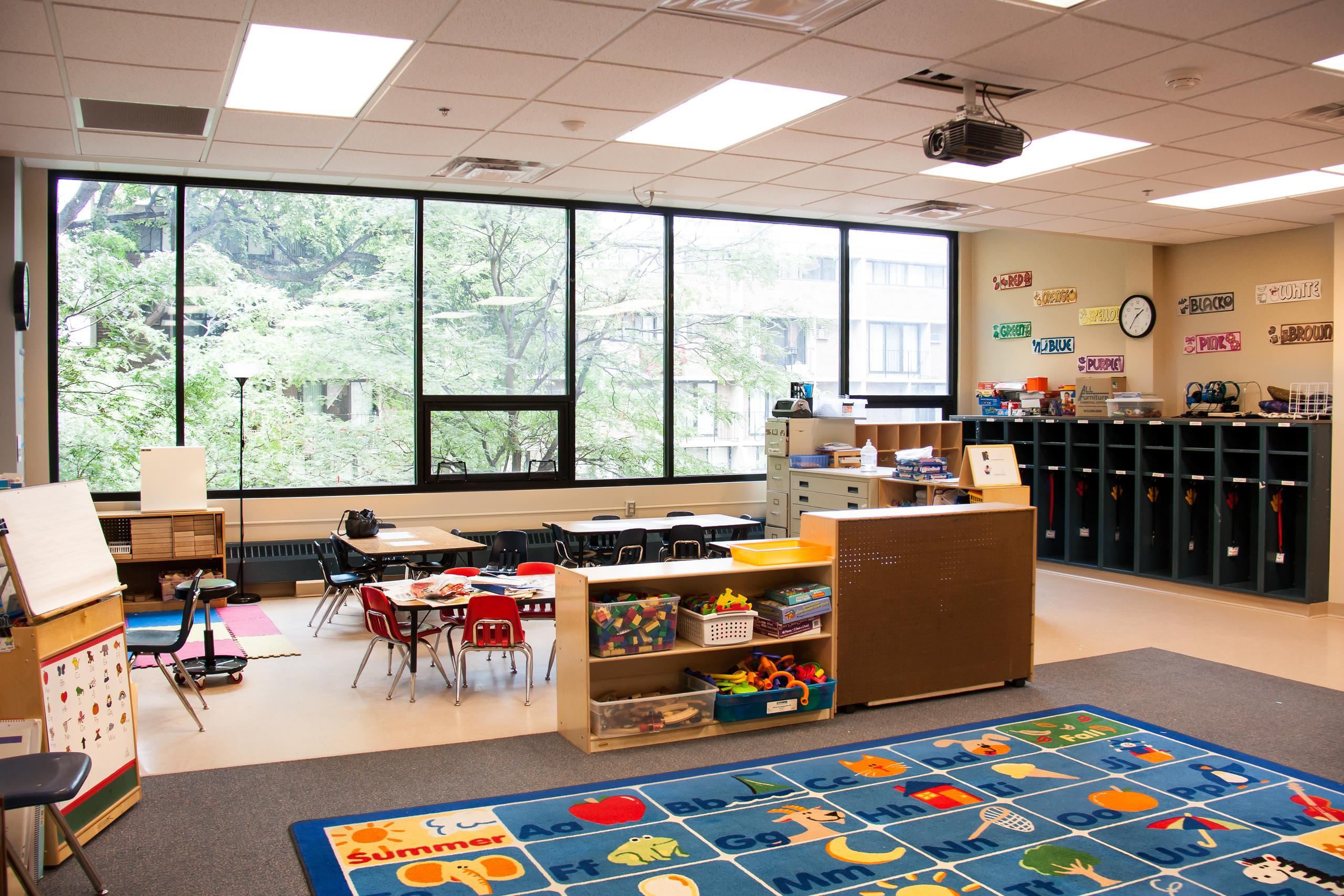
Cedar Riverside Community School, Building Interior - Classroom -
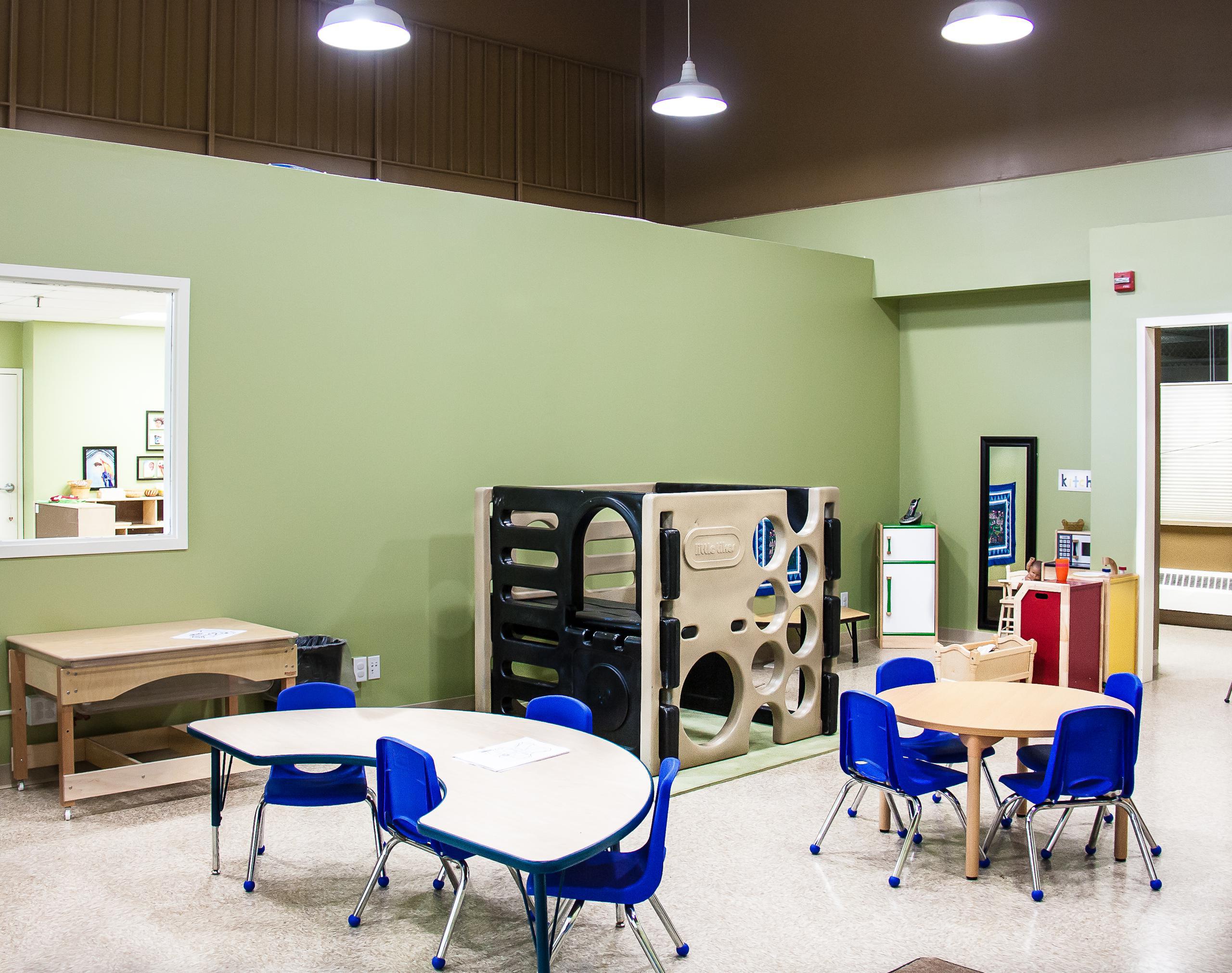
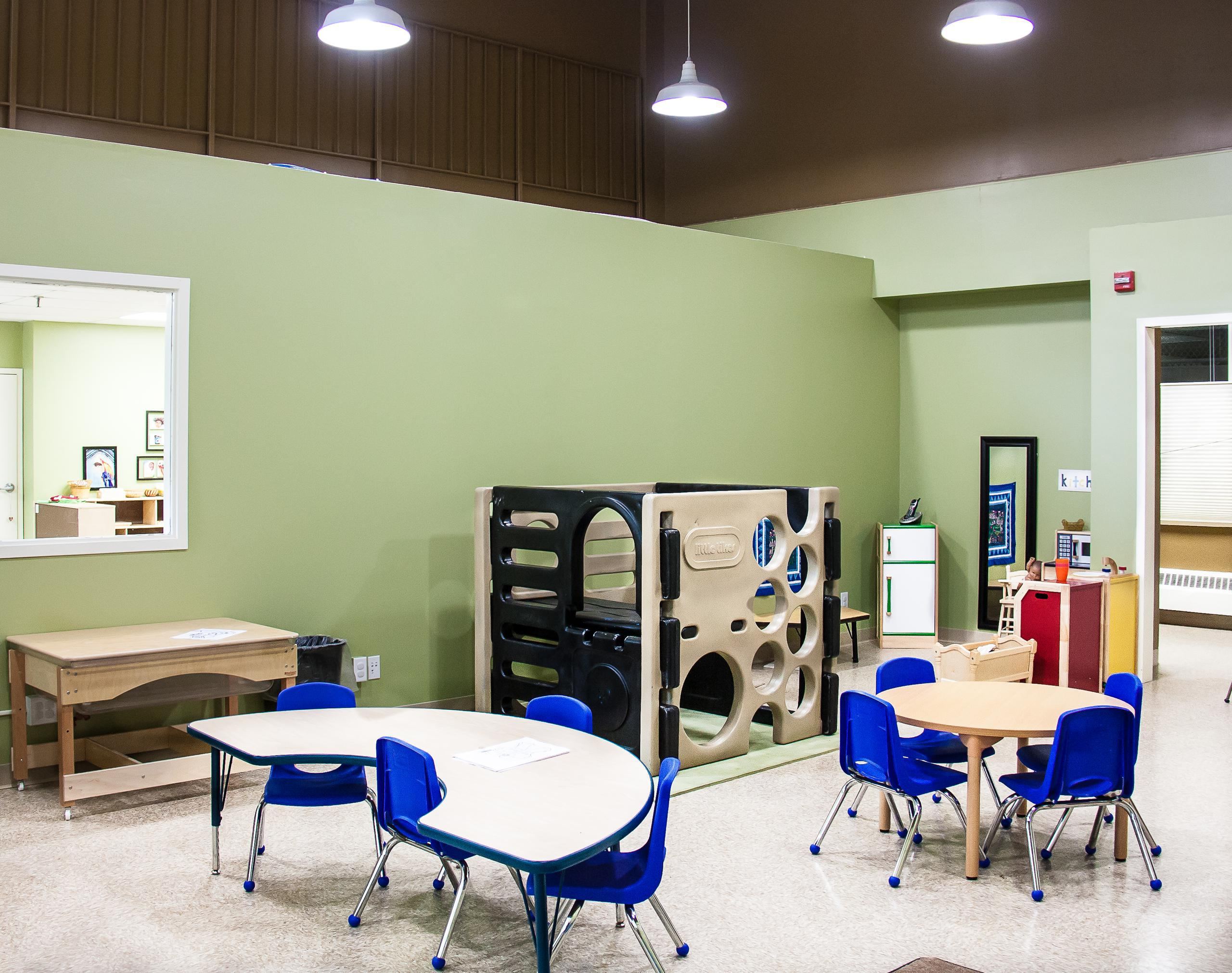
Cedar Riverside Community School, Building Interior - Classroom -
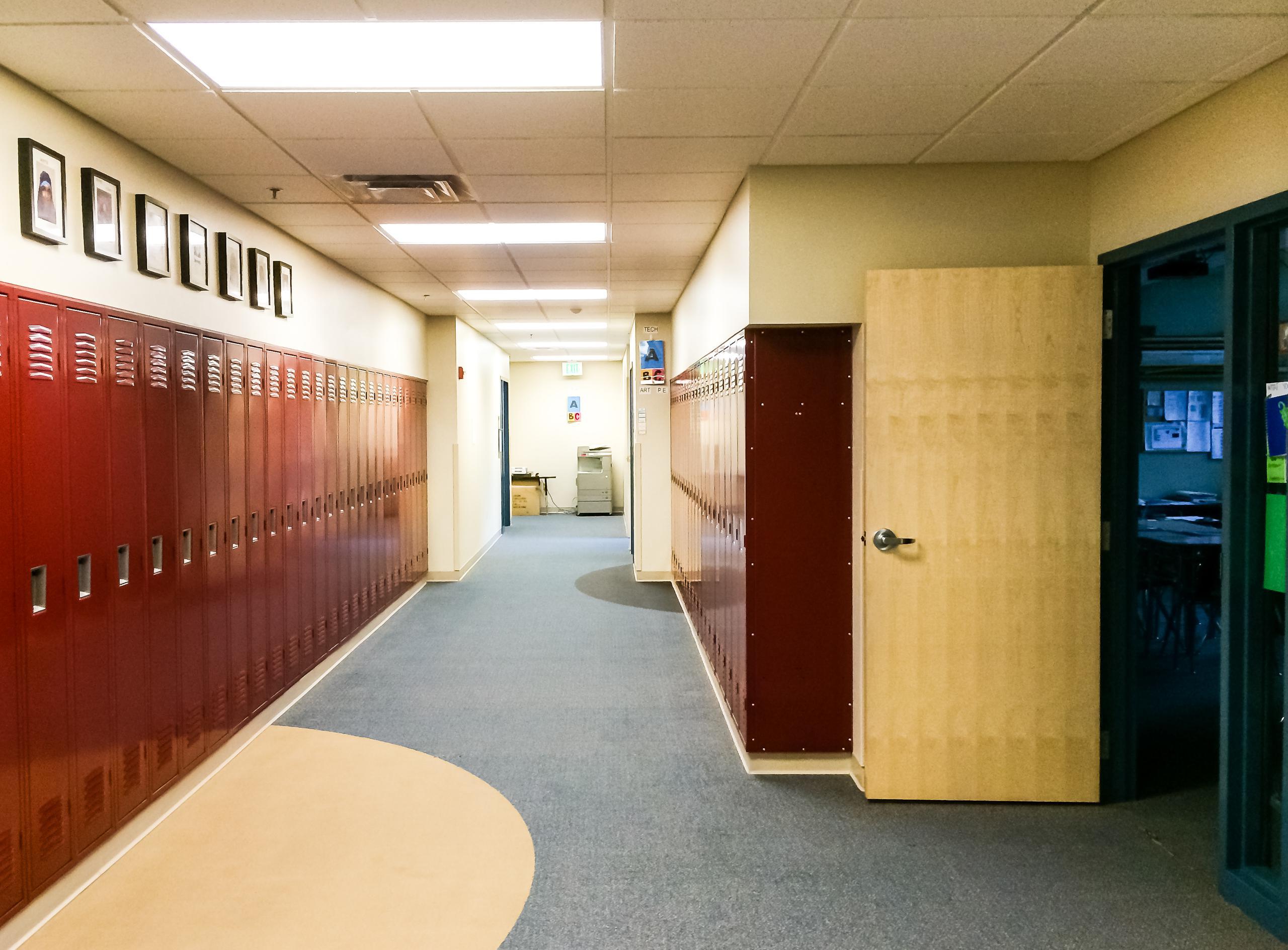
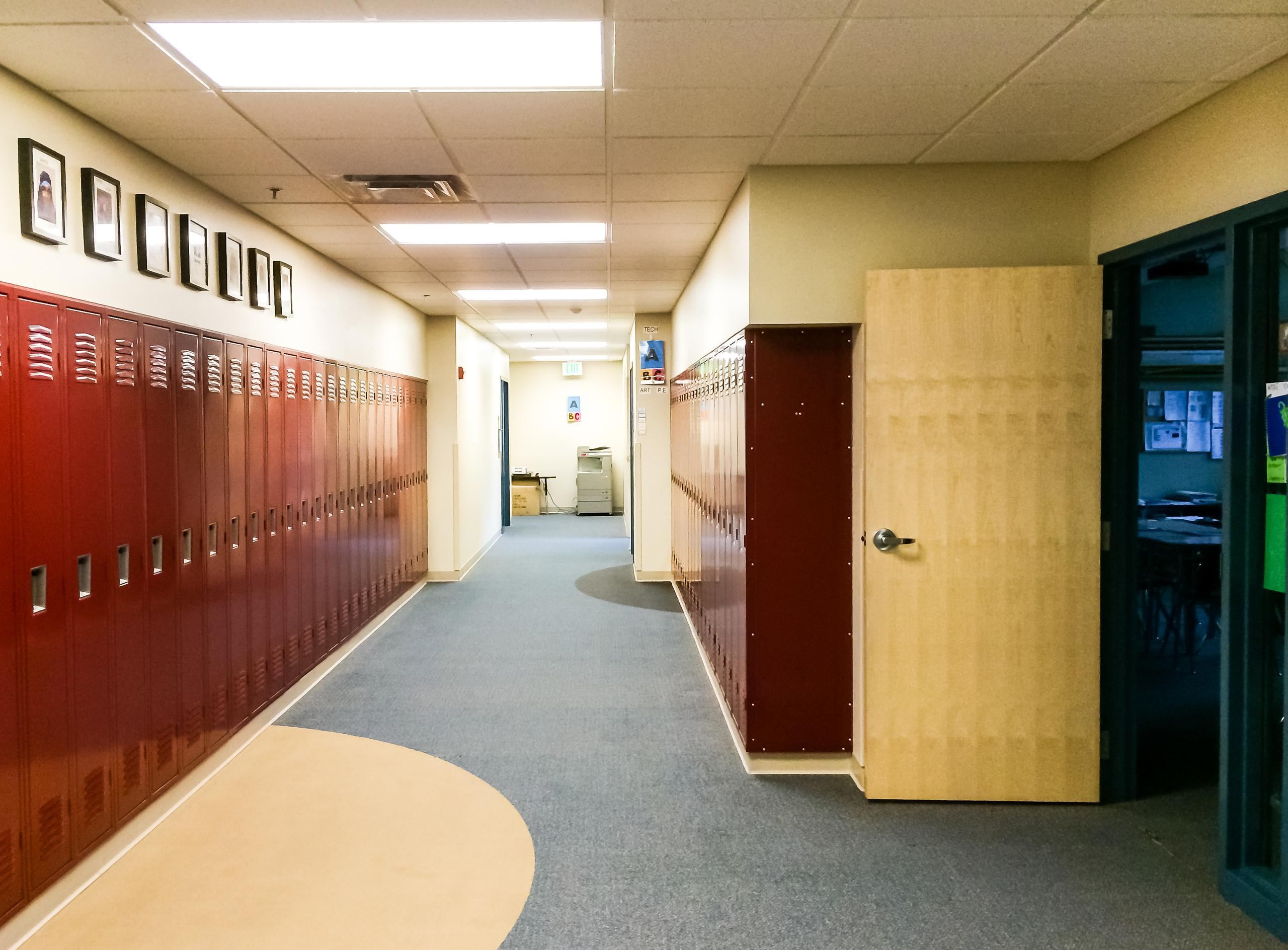
Cedar Riverside Community School, Building Interior - Hallway/Lockers
Cedar Riverside Community School
Charter School within the Riverside Complex
Located within the 9 ½ acre Riverside Plaza complex, the Cedar Riverside Community School is a K-8 public charter school serving the residents of the complex and larger community beyond. The school occupies 2 existing buildings in the core of the complex which received a much needed complete renovation with the addition of a new elevator for accessibility, new windows, classrooms, technology learning center, and administration offices. The renovations helped to renew the school’s efforts to serve primarily new immigrant populations, addressing particular needs to overcome cultural and language challenges to become successful students and citizens. Riverside Plaza, being on the National Register of Historic Places, necessitated the school renovation comply with historic guidelines.
Location:
Minneapolis, MinnesotaBudget:
$65 Million (Riverside Plaza overall budget)Project Type:
- Renovation
- Renovation
Services:
- Programming
- Schematic Design
- Design Development
- Construction Documents
- Construction Administration
- Master Planning
Client:
- Sherman Associates


