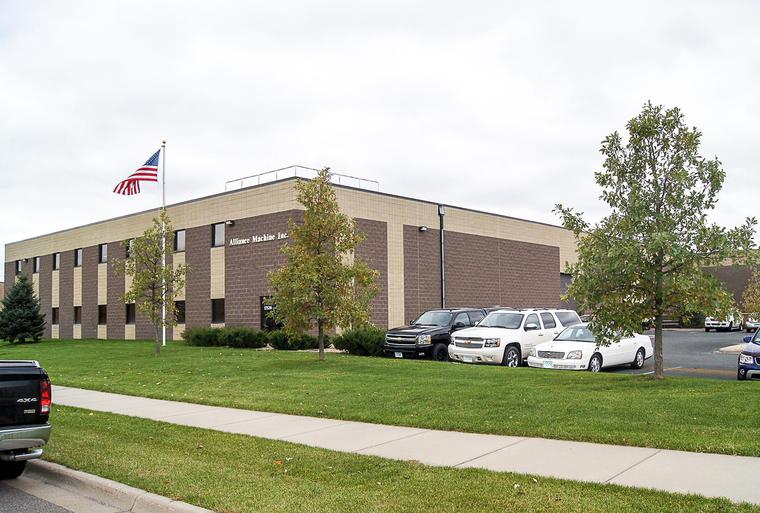
-
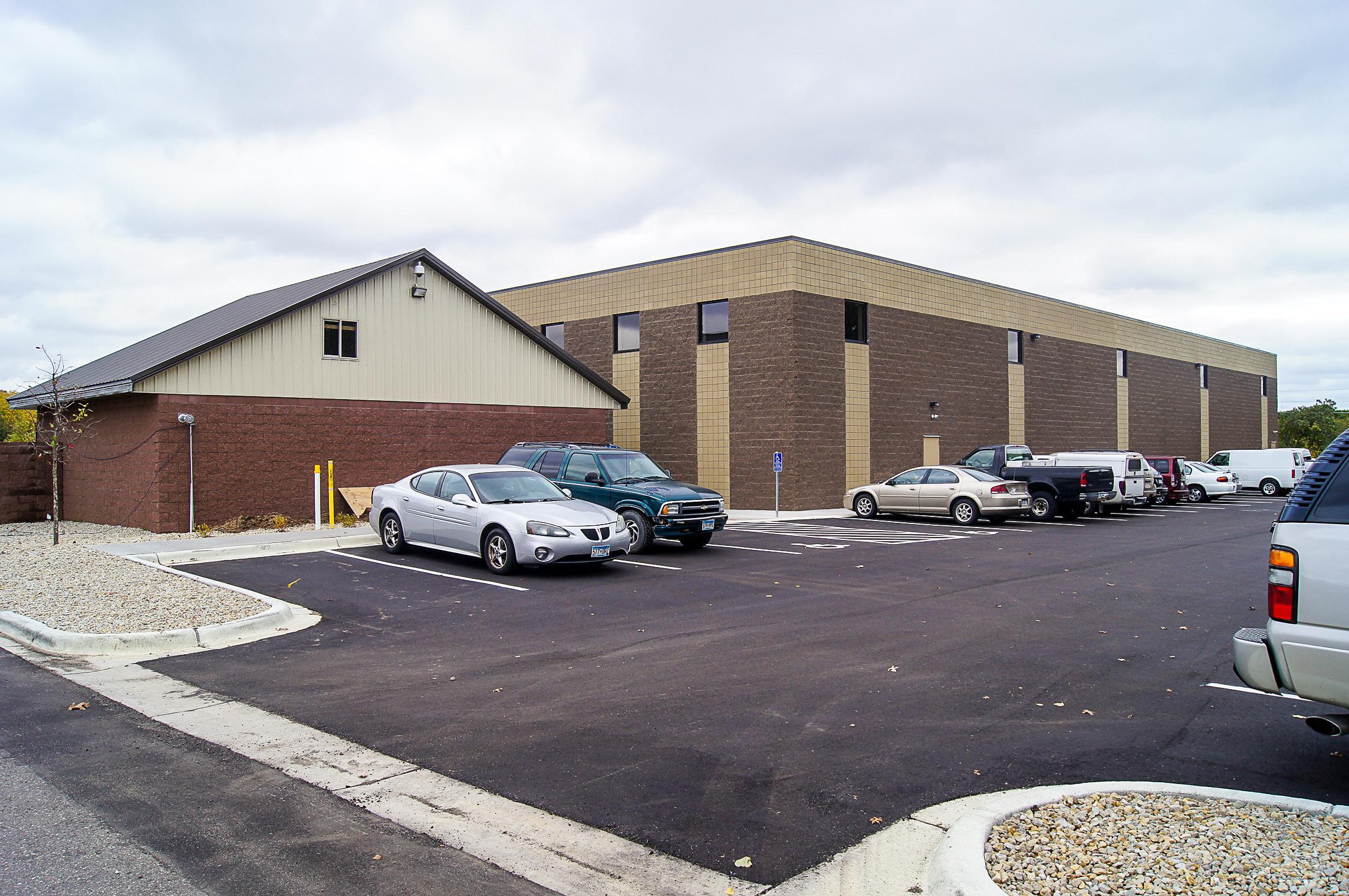
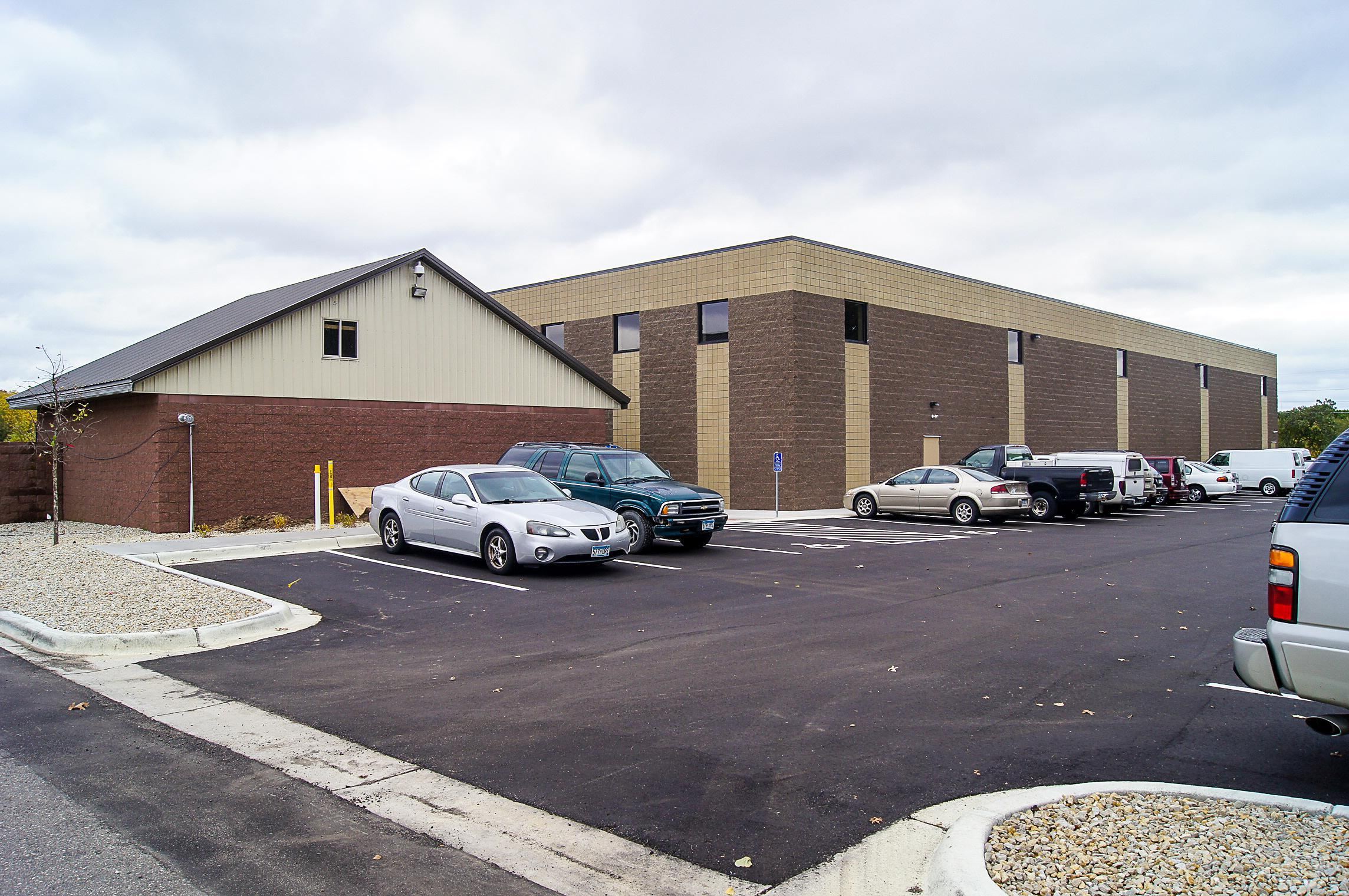
Alliance Machine, Building Exterior -
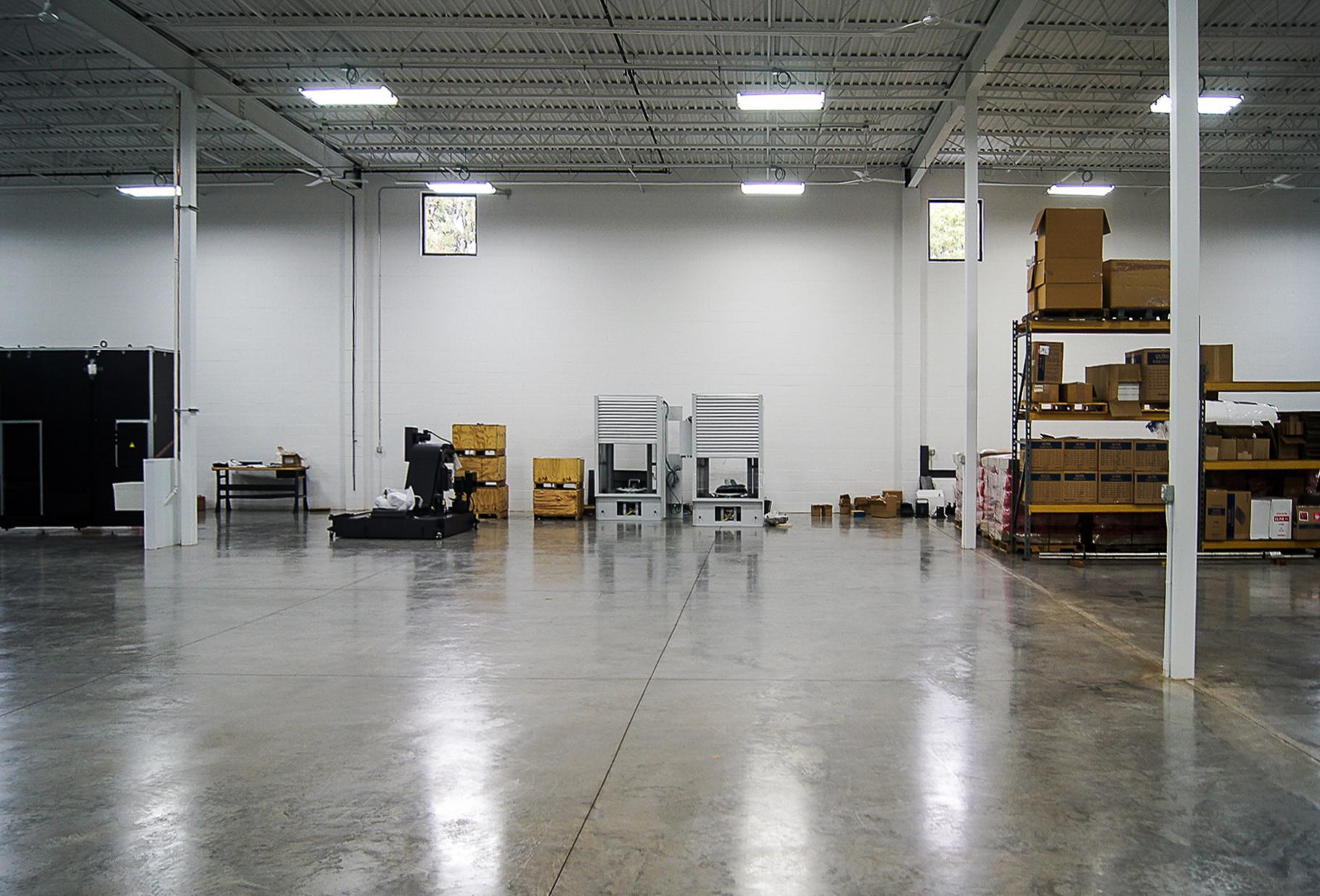
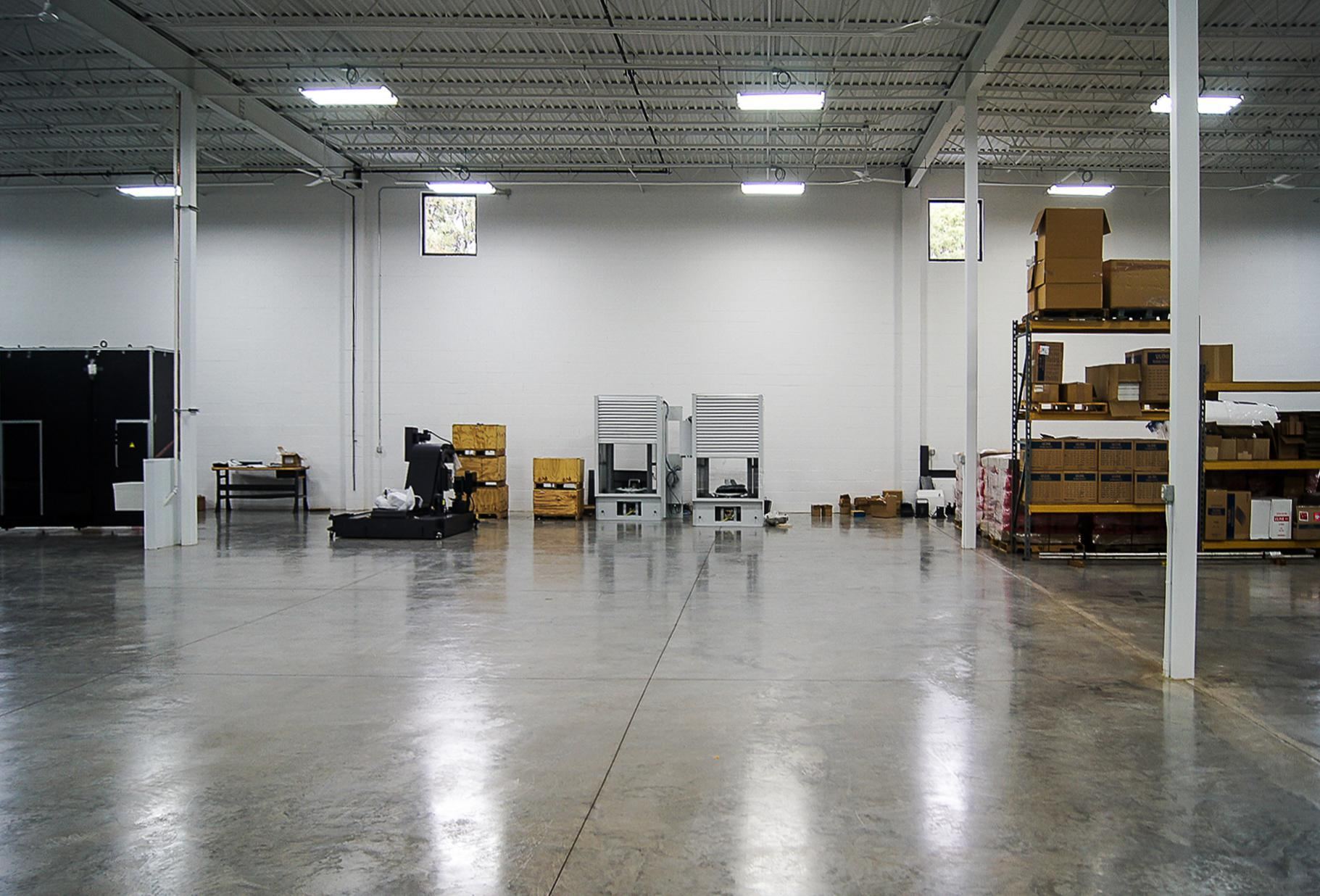
Alliance Machine, Building Interior -
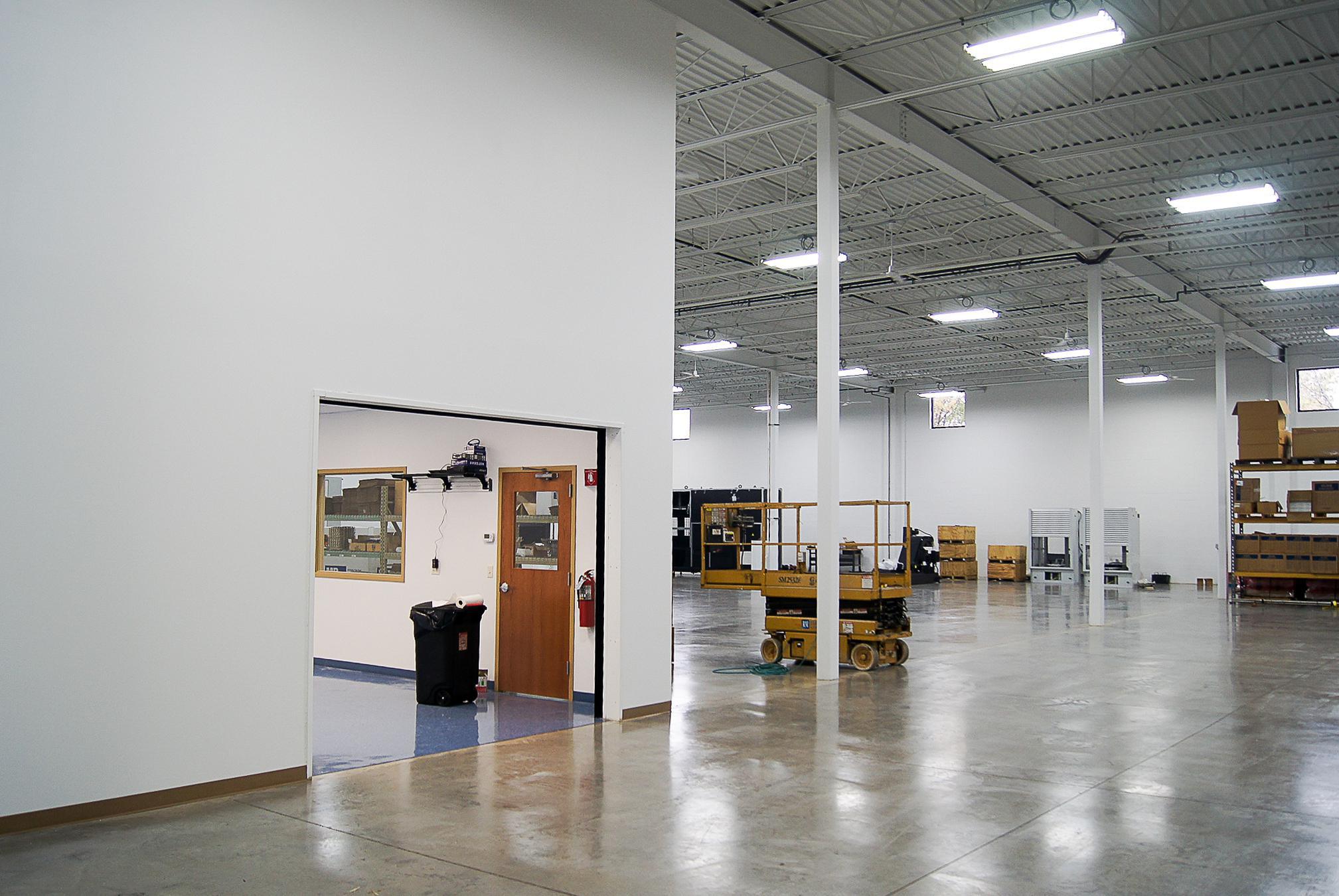
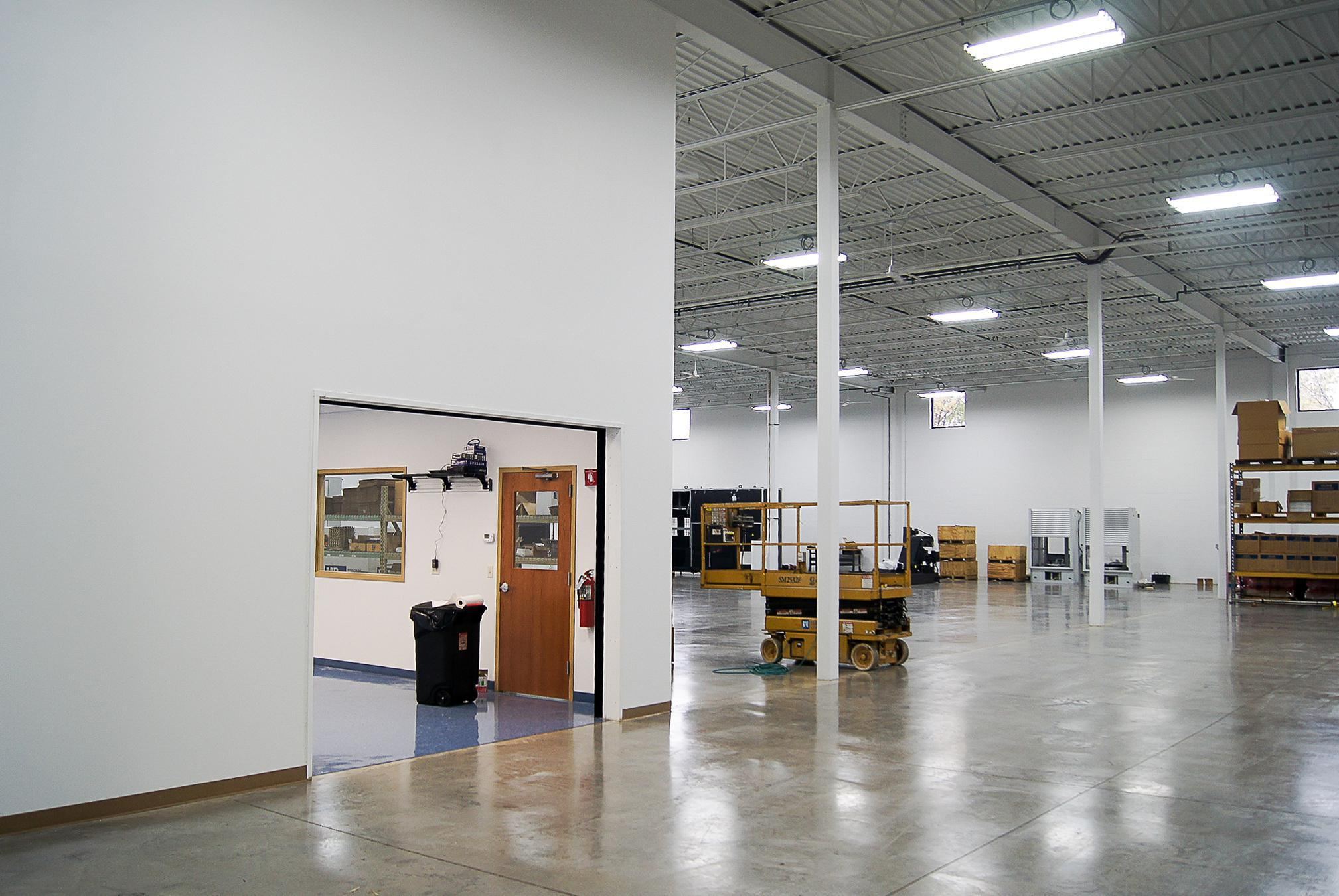
Alliance Machine, Building Interior
Alliance Machine
Alliance Machine commissioned Blumentals/Architecture when they were in need of a location for a new building. After looking at multiple sites and building designs, a site was chosen within the Northstar Business Park in Elk River. Blumentals/Architecture provided architectural design services for a new 18,000 square foot building that included office space, conference room, inspection rooms, and a large manufacturing & warehouse space where they machine metals such as aluminum, steel, titanium, magnesium and plastic for the defense and aerospace industries.
The original design included master planning for a future building addition and more parking spaces. Eight years later, the company’s need for more space led to the design and construction of a 17,000 square foot addition. The addition includes more manufacturing & warehouse space to house additional machining equipment, inspection rooms, and maintenance space. The site work includes additional parking spaces and truck loading bays.
With the addition and a building exceeding 35,000 square feet total, Alliance Machine will be able to triple their output and double their number of employees.
Location:
Elk River, MNProject Type:
- Corporate
- Industrial
- New Construction
Services:
- Programming
- Schematic Design
- Design Development
- Construction Documents
- Construction Administration
- Master Planning
General Contractor:
- Holle Construction


